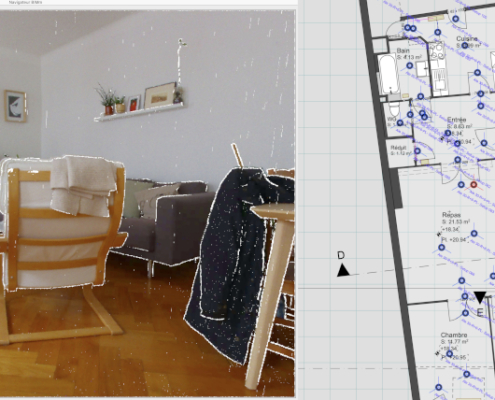
ARCHICAD: Swiss B2B 3D modelling service
Explore our 3D building surveying services optimised for ARCHICAD. As specialists in Switzerland, we transform point clouds into accurate BIM models for architects using BIMmTool.
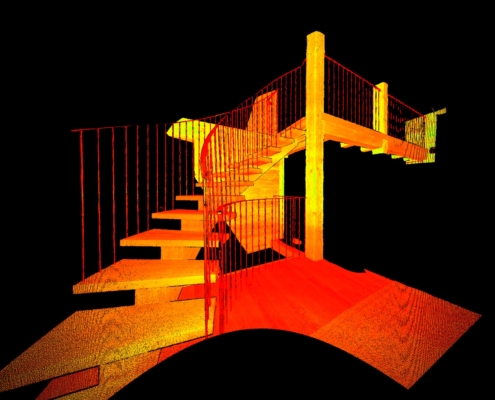
Measure a staircase and handrail with a laser scan
How do you measure a staircase? Read our article dedicated to traditional methods and our 3D laser scanner measuring technique.
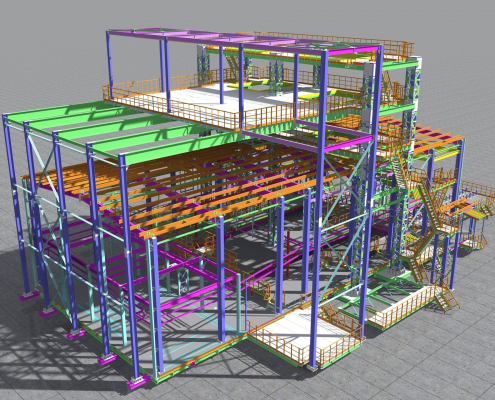 3dscanbat.ch
3dscanbat.ch3D File Formats in Engineering and CAD
There are countless 3D engineering and CAD file formats. Check compatibility before ordering, and ask for a test file.
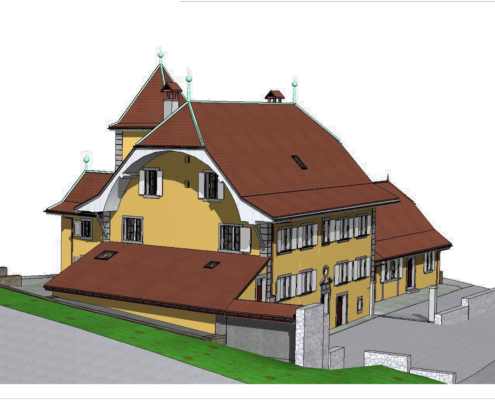
Renovating a house in Switzerland
Discover our complete guide to renovating old buildings. Learn about the key stages, from initial assessment to detailed design, and explore the grants available to make the most of your project in Switzerland.
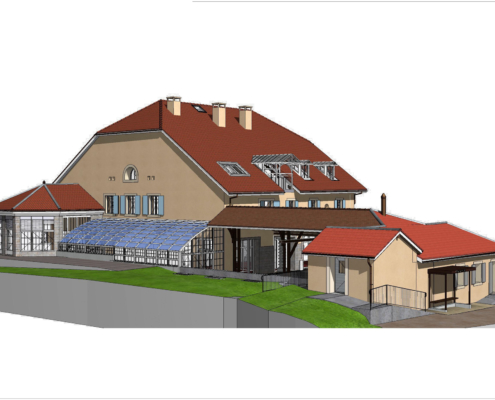 3D Scan Bat
3D Scan BatIntegration of 3D/BIM model files in CAD software
Explore best practice for file exchange in BIM workflows, with a focus on ARCHICAD, IFC, PLA and STEP conversion for Autodesk. Discover how to optimise collaboration in your construction projects.
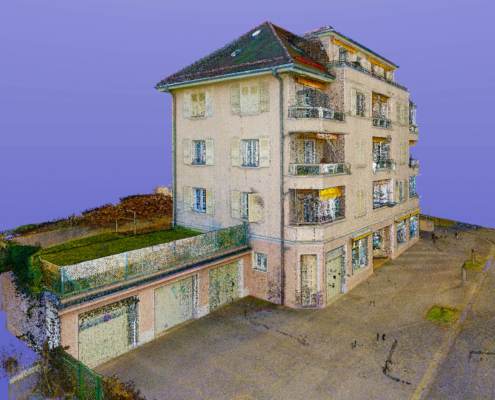 3D Scan Bat
3D Scan BatPoint cloud : File format for CAD software
This article explores the point cloud file formats available and their compatibility with the main computer-aided design (CAD) and computer-aided drafting (CAD) software, offering architects effective solutions for making full use of digitised data.
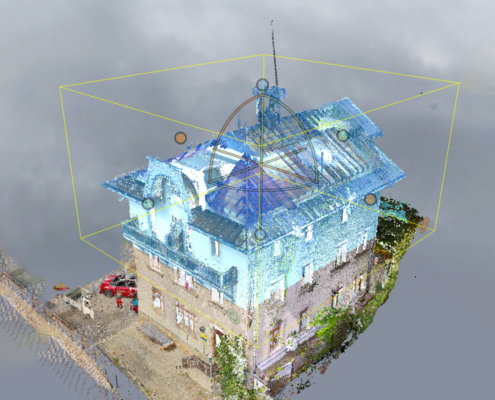
Atis-Cloud Virtual Tour, using the functions
Virtual tours have evolved considerably to offer immersive and interactive experiences. At 3D Scan Bat, we strive to provide our customers with complete solutions for an in-depth understanding of their projects. In addition to our 3D BIM models and architectural drawings, we also offer Atis-Cloud virtual tours that can be shared using a simple HTTPS link.

3D/BIM model verification using Point Clouds
By integrating the point cloud into modelling, 3D Scan Bat takes precision to new heights. Each 3D or BIM model incorporates its own point cloud, offering exceptional fidelity to reality. Thanks to this approach, meticulous verification, the revelation of differences and immersive collaboration become tangible realities. The benefits of this synergy between models, BIM and point clouds transcend traditional boundaries, redefining the standard of accuracy in every construction project.
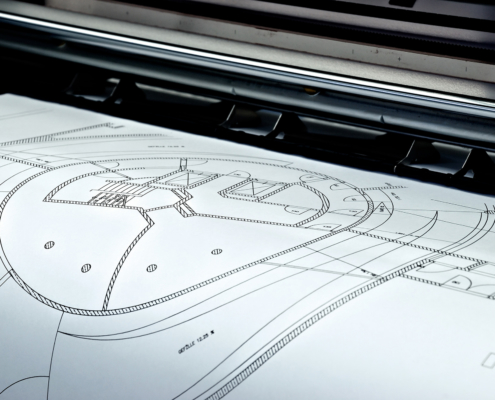
Colour Architectural Drawings - 3D Scan BAT
At 3D Scan BAT, we're committed to making life easier for our customers by offering an architectural plan printing service. We understand that the paper version remains an essential element in bringing your architectural vision to life, in addition to the digital version that we send you. That's why we offer a high-end plan printing service with vibrant colour prints on 80g/m2 paper for A4 and A3 formats, as well as accurate Plotter prints on 90g/m2 paper for A2, A1 and A0 formats.
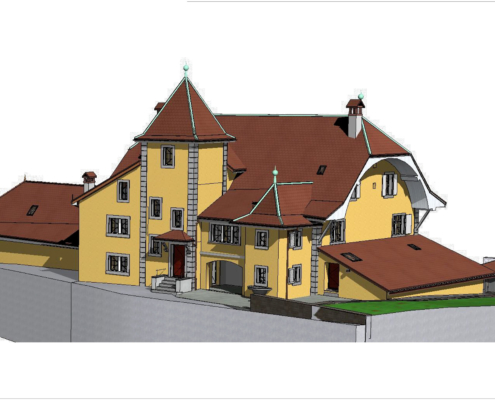
To BIM or not to BIM, 3D model or BIM?
The difference between a "3D model" and a "BIM model" is significant. A 3D model is essentially a visual and geometric representation of an object, whereas a BIM (Building Information Modeling) model goes much further. It incorporates not only the geometric aspects, but also the detailed information associated with each component of the building, such as technical specifications, performance, costs, schedules and so on. In this way, the BIM model is an intelligent, parametric representation that facilitates collaboration between the various players involved in the project throughout its lifecycle.
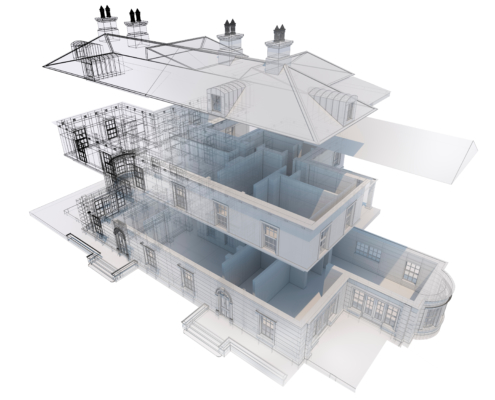
LOD - LOI - LOG: Definition of levels of detail in BIM
The article explains the levels of detail (LOD), information (LOI) and geometry (LOG) in the context of BIM. The LOD determines geometric complexity, the LOI concerns non-geometric information, and the LOG represents geometric precision. They improve the modelling, collaboration and management of construction projects.
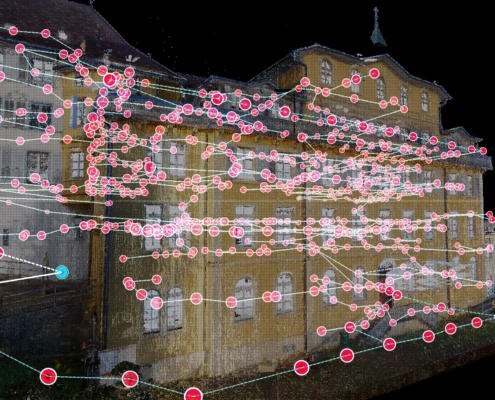 3D Swiss View Sàrl
3D Swiss View Sàrl.e57 file: Precise 3D scanning and archiving
.e57 files: an essential solution for heritage archiving and conservation. Thanks to their ability to capture precise and detailed 3D data, these files enable digital preservation, exhaustive documentation, precise restoration and offer immersive virtual access to cultural heritage. Discover how .e57 files play a crucial role in preserving and enhancing our heritage for future generations.
