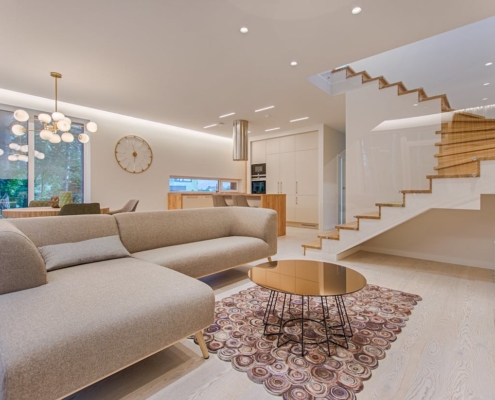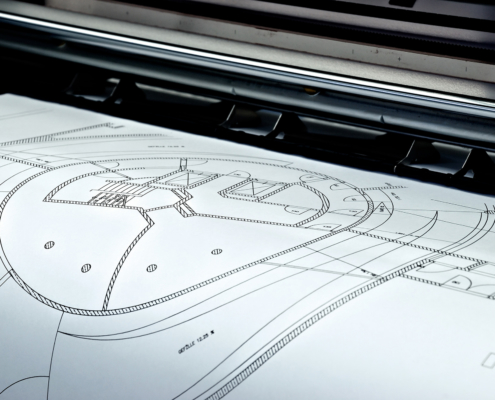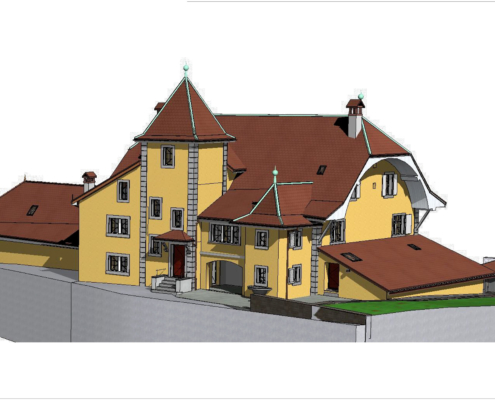Category of our commercial information
In our "Business Information" section, we highlight the following 3D Scan Bat services. Our solutions meet the needs of architectural officesand property management companiesproperty managers and estate agents. Find out how our 3D surveying modelling and documentation can transform your projects.
In a constantly evolving sector, precision and responsiveness have become essential. The "Business Information" section of 3D Scan Bat offers you a range of services designed to optimising your property projectsWhatever your profile: architect, project manager, developer or broker. Thanks to our expertise in 3D digitisationBIM modelling and technical documentation, you benefit from reliable, innovative support at every stage of your project, from planning to final presentation.
3D scanning and lasergrammetry services
We offer 3D scanning and lasergrammetry to capture accurate and detailed building data. These services are invaluable for renovation, extension or conservation projects. For example, an architectural firm can use our 3D scans to obtain exact dimensions of a historic building, facilitating renovation that respects the original architecture.
Creation of BIM models and schematic drawings
Our services include the creation of BIM models (Building Information Modeling) and schematic drawings from point clouds. These tools are essential for accurate planning and effective coordination of projects. For example, a property management company can use our schematic plans to plan energy renovations, identifying priority areas for improvements.
Virtual Tours and Matterport Technology
With technology Matterportwe offer virtual tours immersive tours of properties. These visits are a major asset for estate agents and property managers. They enable properties to be presented realistically to potential customers, even from a distance. For example, for a top-of-the-range property, a virtual visit can convince international buyers who cannot travel easily.
Documentation and Planning Services
We also offer documentation and drawing services to support your construction or renovation projects. Our experts create detailed documents, including architectural plans and technical specifications. For example, for an extension project, our detailed plans help to comply with local regulations and coordinate construction teams efficiently.
Who can benefit from our services?
Our services are aimed at a variety of players in the property and construction sector. For architectural officesOur 3D laser surveys provide a reliable basis for designing or renovating complex structures with millimetre precision. By modelling what already exists, you can achieve greater accuracy right from the first sketches.
The property managers and management benefit from our ability to produce fast, accurate schematic drawings, which are useful for building maintenance, planning work or compiling up-to-date technical files.
As for brokersThey have a competitive advantage thanks to Matterport virtual toursThese are real tools for showcasing properties, improving audience retention and speeding up buyer decision-making.
All our deliverables are designed to be immediately usable, whatever the software used: DWG, PDF, IFC or even secure Matterport Link. Our solutions facilitate communication between stakeholders, reduce errors and increase the profitability of property operations.
Working with 3D Scan Bat means choosing rigour, technology and active attention to your constraints on the ground.
This "Commercial" section shows how our services can be tailored to your specific needs. We offer precise, made-to-measure solutions. Whether you're a property professional or an architect, 3D Scan Bat is your trusted partner for successful projects.
What sets us apart today is our ability to merge 3D survey and energy analysis. In partnership with CECB Plus experts, we offer hybrid services that enable us to anticipate thermal renovation needs while providing reliable geometric data. This is a major advantage for sustainable projects and property portfolios concerned with energy compliance.
We are also integrating the latest immersive visualisation These include comparison between the existing state and the projected model, collaborative annotation in the point cloud, and 3D superimposition for as-built verification. These innovations enable better decision-making and facilitate coordination between architects, engineers and developers.
Would you like to test a specific case? Contact us for a personalised demonstration.




