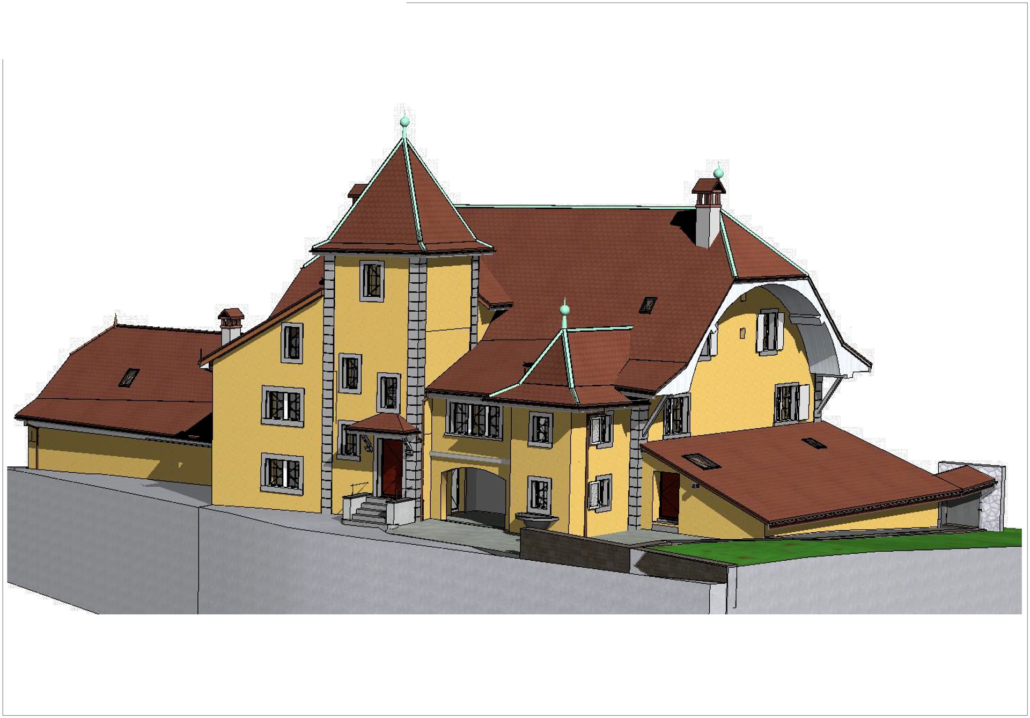What is a 3D model?
A 3D building model is a three-dimensional digital representation of an object or environment. It is created using modelling software. Its main purpose is to visualise shapes and volumes. 3D models are often used in architecture to give a quick overview of the project.
These models are used primarily for visual communication. They give designers and customers a better understanding of the appearance and layout of buildings. However, they generally do not contain any additional information, such as physical properties or costs. Their role is therefore limited to the geometric aspect.
Contrary to popular belief, a well-made 3D model can sometimes be sufficient for simple projects or light renovations. It is still very useful for initial design phases to test ideas, simulate sunlight or visualise volumes in their environment. It's a powerful communication tool for convincing a customer or obtaining an initial visual agreement. At 3D Scan Bat, we adapt the level of detail of each model to your actual needs, so that we can offer you the best technical and economic solution depending on the stage of your project.
What is a BIM model?
A BIM model (Building Information Modeling) goes far beyond a simple visual model. Each element of the building is associated with specific information. This data can include technical specifications, performance and costs. This digital model therefore incorporates both geometric and non-geometric aspects.
Thanks to the 3D BIMWith BIM, all those involved in a project (architects, engineers, managers) work together more effectively. BIM covers the entire life cycle of a building: from design to maintenance. It is a powerful tool for optimising construction.
Key differences between 3D and BIM models
La 3D building model focuses on the visual and geometric aspects. The BIM model, on the other hand, includes rich, detailed information. It enables projects to be better managed thanks to essential technical data. BIM is therefore emerging as a complete solution for construction projects.
Unlike traditional 3D, BIM enables active coordination between the various trades. Integrated data facilitates clash detection before the worksite. This approach considerably reduces unforeseen events and extra costs during the construction phase.
3D Scan Bat services: 3D model or BIM?
3D Scan Bat mainly offers 3D building modelsbut can also produce BIM models on request. Our 3D models generally respect a level of detail between LOG200 and LOG300, guaranteeing an accurate representation.
We group certain elements together, such as walls and ceilings, to simplify modelling. This approach can be adapted to meet specific requirements. We also offer the option of incorporating additional levels of detail in the BIM modelslike LOD and LOI.
Each project begins with a discussion with the architect or design office to define the exact requirements. We then adapt our modelling method according to the intended use: building permit, renovation, competition or technical operation. Our deliverables are compatible with software such as Revit, Archicad and IFC.
Why choose a BIM model?
Le 3D BIM enables intelligent, collaborative project management. Thanks to the LOD and LOI levels of detail, you have a complete and precise vision. BIM optimises costs, quality and deadlines. It's an essential tool for complex projects.
It also facilitates the long-term maintenance of the building, by providing a digital twin that can be used after delivery. The data stored in the BIM model can be used to anticipate interventions, manage technical equipment or monitor energy consumption. In this way, BIM becomes a genuine asset management tool.
Which solution is right for your project?
The choice between a traditional 3D model and a BIM model essentially depends on your needs in terms of communication, coordination and management of the building's life cycle.
For a competition project, a client presentation or a quick aesthetic validation, the 3D model is ideal. It allows you to visualise the shapes, volumes, perspectives and general atmosphere of the building without going into technical details. This type of model is quicker to produce, and therefore more economical for upstream phases.
Conversely, for real construction or major renovation projects, the BIM model is a must. It offers you a single source of technical information The model becomes a tool for interdisciplinary collaboration between architects, engineers, contractors and operators. The model becomes a tool for interdisciplinary collaboration between architects, engineers, contractors and operators.
Opt for a 3D modelis to choose simplicity and speed; opt for a BIM modelInvesting in 3D Scan Bat means investing in performance, precision and anticipation. At 3D Scan Bat, we always advise you according to your objectives, your budget and the complexity of the project.
Find out more about BIM and 3D models
With the development of CAD/CAM and building management tools, the boundary between 3D models and BIM models is becoming increasingly blurred. It is now possible to start a project with a simple 3D model, then gradually enrich the model with BIM data. This evolutionary approach enables costs to be kept under control, while keeping the door open to more complete modelling if the project requires it.
3D Scan Bat is part of this dynamic: we offer you a wide range of flexibility in the level of detailfrom a simple visual to a complete LOD350 BIM model. This adaptability is particularly appreciated by our Swiss customers in the housing, public buildings and built heritage sectors.
Don't hesitate to contact us to discuss your specific requirements. Our team will be happy to guide you towards the best modelling solution for your architectural or technical project.
For a better understanding of the levels of detail in BIM, see our page dedicated to the LOD, LOI and LOG levels of detail:
Definition of LOD, LOI and LOG levels of detail in BIM.
Find out more about concrete examples of projects using 3D BIM:
BIM building projects.



