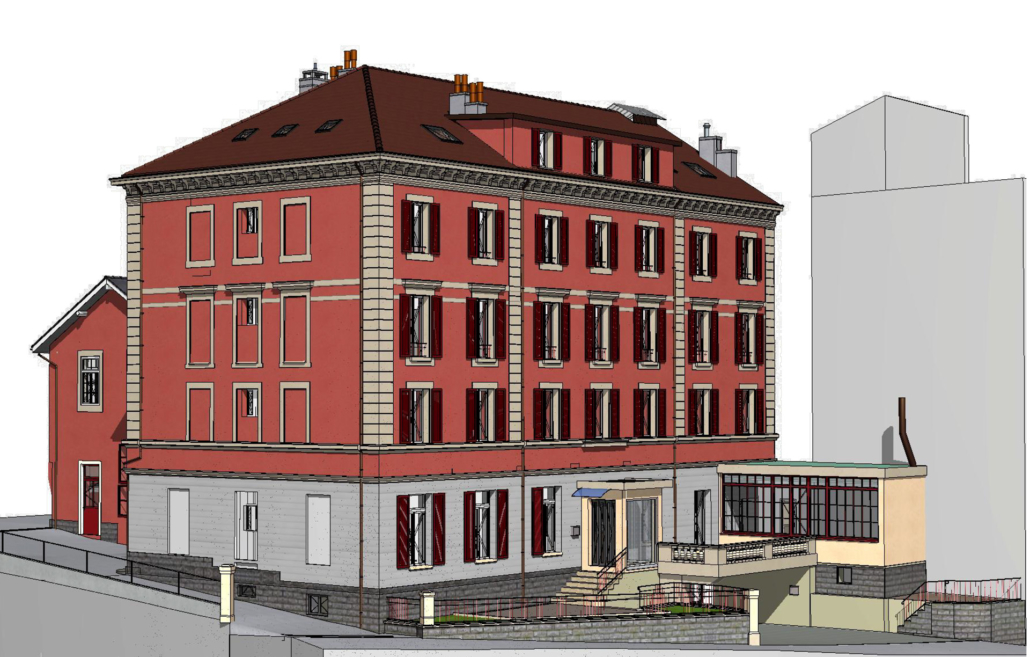Why choose 3D Scan Bat for your 3D surveys in Biel?
At 3D Scan Bat, we know how crucial accuracy and reliability are for 3D building surveys. Our services are specifically tailored to the needs of Biel-based architects and architectural practices. We provide accurate and detailed data to facilitate architectural planning and design. These 3D surveys capture every detail of the building, providing a solid basis for the creation of 3D models and BIM modelling.
As well as simply acquiring data, our 3D surveys in Biel enable architects to reduce errors in the design phaseThis allows you to save precious time on quantity surveying, and to anticipate structural constraints even before the start of the worksite. Thanks to our deliverables that are compatible with Revit, Archicad or AutoCAD, you can easily integrate our plans and models into your workflows. Our interactive visualisation tools (Matterport, IFC files, etc.) also make it easier for you to visualise your project. better communication with your customers and partners. Our aim is to help you achieve greater precision, efficiency and peace of mind.
Our 3D Surveying Services for Architects in Biel
Our full range of services includes:
- Creation of 3D models Accurate, detailed representations to make it easier to visualise and communicate with your customers and partners.
- 3D virtual visualisation with Matterport : Virtual tours immersive, interactive and detailed exploration of your buildings.
- Schematic plans for building managers and administrators Essential for drawing up building charges, documenting property under management, and for property sales and loans.
- 3D plans for architectural planning The new design: Provides a solid basis for planning and design, guaranteeing maximum precision.
- BIM modelling : Integrate all the data you need for efficient management and detailed planning of your projects.
An asset for tenders and administrative procedures
The 3D surveys carried out by 3D Scan Bat also offer real added value when putting together dossiers for public or private tenders. Thanks to 2D/3D plans and BIM models that comply with Swiss standards, you have access to clear and comprehensive technical documents, making it easier to obtain the necessary permits or to have projects approved by local authorities.
This rigorous documentation reassures clients and speeds up the decision-making process. Whether you're working on a new build or a renovation project, our deliverables are ready to use to support your approach, and can be customised to meet the specific requirements of each brief. This is a decisive competitive advantage for architects in Biel.
Example of our expertise: Survey of a hotel building in Bienne
To illustrate our expertise, here is a 3D survey of a hotel building in Biel. This project, carried out for one of our architectural clients in the canton of Berne, highlighted our ability to provide accurate and detailed surveys, which are essential for the renovation and refurbishment of complex buildings.
The quality and expertise of 3D Scan Bat
We pride ourselves on the quality of our services and our technical expertise. Our teams are trained in the latest 3D surveying technologies and work with state-of-the-art lasers such as the Leica BLK360G2, the Leica RTC360, and the Matterport Pro3 camera. We are committed to delivering highly accurate results. When you choose 3D Scan Bat, you benefit from local expertise, in-depth knowledge of Swiss regulations, and attention to every detail of your project.
Cutting-edge technology for precise results
Our latest-generation 3D scanners capture millions of data points with millimetre precision. This technology makes it possible to create detailed 3D models, precise plans and realistic visualisations, meeting the most demanding requirements of architects and architectural offices in Biel.
Our 3D surveys in Biel are also ideal for renovation or extension projects. Thanks to the millimetric precision of our scanners, we can identify the slightest structural irregularities, making it easier to plan targeted, safe interventions. Whether you want to modernise an old building or optimise an existing space, we provide you with a reliable technical basis for every stage. Our deliverables integrate seamlessly with your BIM modelling or management software, saving you time and ensuring optimum quality. Trust 3D Scan Bat to make all your architectural projects in Biel more reliable.
Our deliverables also include test files on requestThis ensures perfect compatibility with your CAD/CAM software. This technical transparency reinforces the reliability of our services and ensures smooth integration into your professional tools, without wasting time or making unforeseen adjustments.
Responsiveness and availability
Based in Switzerland, we respond quickly to our customers' requests in Biel and throughout Switzerland. Our geographical proximity, reinforced by our future technical office in Berne, means we can carry out on-site surveys quickly. This means we can guarantee that your projects will continue without delay. With the capacity to mobilise up to three scanner teams, we ensure maximum flexibility and availability for your projects.
Conclusion
At 3D Scan Bat, we are dedicated to providing the highest quality 3D building surveys for architects in Biel. Our expertise, combined with our cutting-edge technology, enables us to meet our clients' most stringent requirements. Whether you need 3D models, virtual visualisations with Matterport, schematic drawings or BIM modelling, we are your trusted partner for all your architectural projects in Switzerland. Contact us today to find out how our services can benefit your architectural practice in Biel and beyond.



