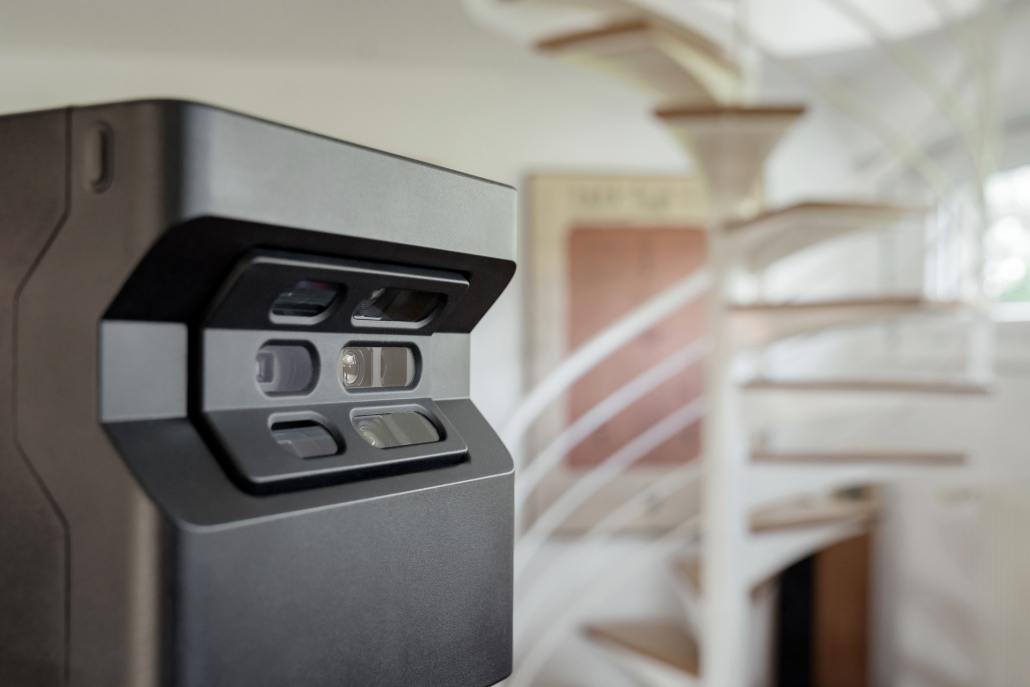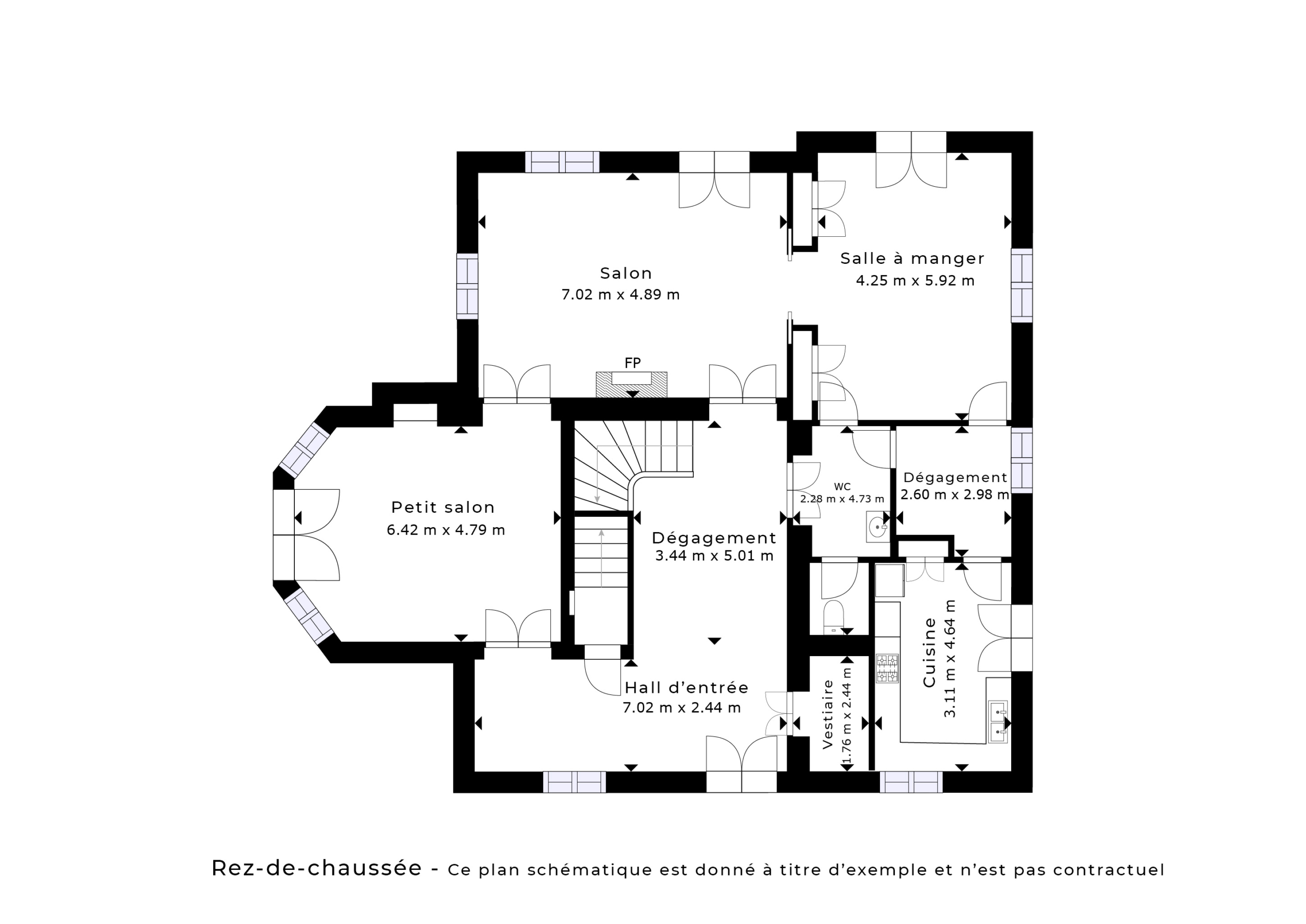1. The Matterport Virtual Tour: More than just a visualisation
La Matterport virtual tour is at the heart of this technology, but it offers much more than just visualisation. Thanks to our cameras Matterport Pro 2 and Pro 3We create precise 3D models that facilitate decision-making at every stage. This immersive view lets you explore a project before it's even built.
Improved communication
La Matterport virtual tour is easily shared via a simple link HTTPS. This simplifies exchanges between all stakeholders and avoids misunderstandings. Everyone can interact with the 3D model, without the need for complex software.
Thanks to the integrated measurement function, you can also take dimensions directly in the virtual tour. This feature is ideal for anticipating adjustments, planning layouts or communicating more effectively with tradespeople and suppliers, without having to return to the site.
2. Schematic drawings
The Matterport schematic drawings are ideal for rapid design and documentation. Although they are less accurate than those produced with laser scanners as the Leica BLK360 or the RTC 360They offer a key advantage: low cost. This makes them an economical solution when millimetre precision is not essential.
These plans represent an excellent compromise for projects requiring reliable data without the high cost of very precise plans, particularly for renovations and refurbishments.
3. Simplified Information Sharing with Matterport
The technology Matterport enables information to be shared in real time at low cost. Create a Matterport virtual tour allows stakeholders to follow the progress of a project live. This provides a continuous and accurate view of each stage, enabling progress to be documented and changes to be tracked visually.
This solution improves transparency and facilitates coordination, by providing instant access to all phases of the project.
4. Extraction of E57 and XYZ point cloud files
The extraction of point clouds in E57 and XYZ is an essential service that we offer. These files can be reused by architects to model a building or generate section, floor or façade plans. Visit point cloud is used to check the accuracy of 3D models and plans, ensuring that the project remains faithful to the reality on the ground.
The files E57 and XYZ are also used to detect discrepancies between design and construction, thereby enhancing the accuracy and quality of deliverables.
Matterport technology: Practical applications for building professionals
La Matterport's added value lies in the ease of use and the wealth of data captured. With just one visit to the site, you get an immersive virtual tour, a navigable digital twin and several technical exports (plans, measurements, point clouds). Building professionals can therefore rely on a single source of truth throughout the project.
For architectsMatterport can be used to faithfully archive the condition of a building before any work is carried out on it. The measurements taken in the virtual environment are sufficiently accurate for the diagnostic or pre-study phases. The schematic plans generated can be used directly for initial documentation or preliminary design.
Property management companiesFor their part, they appreciate the commercial aspect: publishing a Matterport visit helps to enhance the value of properties, reduce travel and increase conversions. For technical offices or general contractors, our .E57 or .XYZ point cloud exports offer a gateway to BIM or CAD tools such as Revit, AutoCAD or Archicad.
Finally, Matterport is also a formidable communication tool Sharing a simple link with the customer, the HVACSE engineer or the renovation company means that everyone involved can be synchronised without having to physically visit the site.




