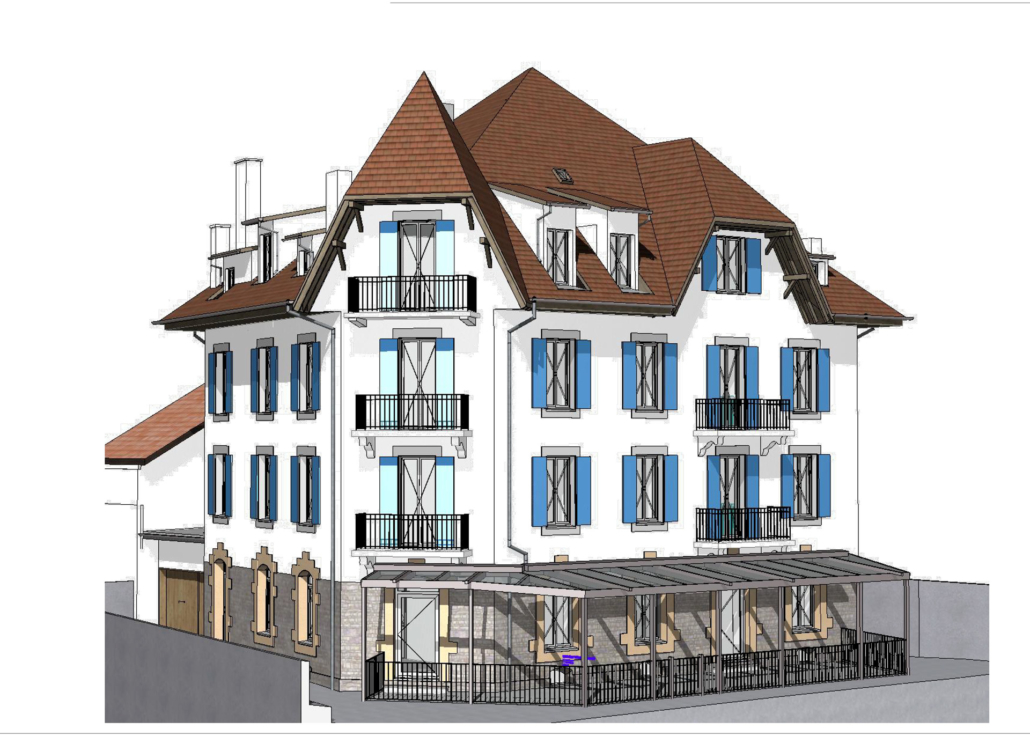Architect in Martigny: Choose our lasergrammetry survey company
Why choose us for your lasergrammetry surveys in Martigny?
Our head office in Martigny is the heart of our innovation. We invest in the best laser scanning technologies. Our equipment includes Matterport technology with the Camera Pro 3 and Leica Geosystems. We use the Leica RTC360 3D laser scanner and the BLK360G2. Our tripod system reaches heights of up to 9 metres. This allows us to scan roofs and hard-to-reach areas. Our services are ideal for architects, whether for large-scale projects or small-scale renovations.
A personalised service for every architect
Every architectural project is unique. We offer a personalised service, tailored to the specific needs of each architect. Our team works closely with you. This ensures that all readings and scans meet your requirements perfectly.
Recognised expertise since 2019
Since 2019, our company has stood out for its professionalism and know-how. Architects based in Martigny can count on our experience and expertise. We provide accurate and detailed surveys. Our commitment to quality has earned us the trust of many architectural practices in Martigny and Nyon.
The advantages of lasergrammetry surveys
Precision and speed
Precision is crucial to any architectural project. We use 3D laser scanners to take measurements that are accurate to within a millimetre. The speed of this process saves precious design time. We have the material and human resources to hire up to three scanner teams. This ensures greater speed for projects with tight deadlines.
Cost reduction
Our 3D surveying and drawing services or BIM model reduce costs. Our technology minimises errors and approximations. This reduces the risk of costly modifications during the project. Accurate readings enable better planning of the resources and materials needed, thus optimising the budget.
Our lasergrammetry survey services for architects in Martigny
Topography and georeferencing
Topographic surveys are essential for any construction project. They provide an overview of the terrain and its features. We use state-of-the-art laser scanners to capture precise topographical data. For these services, we work with a local surveyor. This guarantees high-quality geo-referenced surveys and seamless data integration.
Architectural surveys
Architectural surveys are essential for the renovation and restoration of buildings. Our lasergrammetry surveying technology provides detailed surveys of the interior and exterior of existing structures. These surveys enable architects to design accurate plans and ensure that any alterations respect the original architecture of the building.
3D Modelling
3D modelling is a key service we offer architects. We create detailed 3D models using data captured by our laser scanners. These models are useful for visualising projects and communicating with clients and stakeholders.
Aller plus loin : La précision au cœur de la rénovation architecturale
Travailler sur des bâtiments existants exige une connaissance fine des volumes, des géométries complexes et parfois des défauts structurels invisibles à l’œil nu. La lasergrammétrie offre une réponse concrète à ces défis. En tant qu’architecte, disposer d’un nuage de points complet vous permet d’évaluer l’état réel du bâti, de vérifier les niveaux, les verticalités, ou encore la conformité des ouvertures. Nous produisons ces relevés en un temps réduit, sans perturber les occupants ni nécessiter de démontage.
Nos scanners Leica RTC360 et BLK360G2, couplés à notre trépied à mât télescopique de 9 mètres, permettent de capturer des éléments difficilement accessibles comme les toitures, balcons, charpentes, ou lucarnes. Chaque projet est traité dans une logique qualité, avec une vérification rigoureuse des scans, un alignement précis des stations et un nettoyage du nuage de points. Vous obtenez un livrable exploitable dans vos logiciels DAO/BIM, ou au format e57, RCP ou Revit.
Notre connaissance du terrain local, à Martigny, nous permet aussi d’intervenir rapidement sur site. Nous collaborons régulièrement avec des architectes locaux sur des projets de transformation, d’agrandissement ou de mise aux normes énergétiques (CECB, Minergie). Grâce à la lasergrammétrie, vous gagnez du temps, réduisez les erreurs et améliorez vos présentations client.
Précision avancée & innovation : Vers une documentation complète du bâti
L’avenir du relevé architectural repose sur l’intégration complète des données dans un flux numérique unifié. C’est pourquoi, en complément du scan 3D, nous proposons également l’orthophotographie, le positionnement géoréférencé, ainsi que la visite virtuelle interactive de vos projets. Ces données enrichissent vos dossiers de demande de permis ou de soumission. De plus, notre capacité à combiner lasergrammétrie et modélisation BIM permet de générer des maquettes intelligentes intégrant matériaux, épaisseurs de murs ou encore niveaux de plancher, ouvrant la voie à des simulations thermiques ou structurelles.
À Martigny, ville en pleine mutation architecturale, ces outils prennent tout leur sens. Ils vous permettent d’anticiper les contraintes techniques, d’argumenter vos choix face aux clients ou aux autorités et de gagner en crédibilité. Notre approche associe expertise technique et écoute active pour vous accompagner de l’esquisse à la réception du chantier.
Conclusion
We are a lasergrammetry scanning company based in Martigny. We provide high-quality services to architects. Our expertise and cutting-edge technology meet the most demanding requirements. Whether you're in Martigny, the Valais or French-speaking Switzerland, we're ready to help you with your architectural projects. Contact us today to find out how we can help you realise your projects with precision and efficiency.



