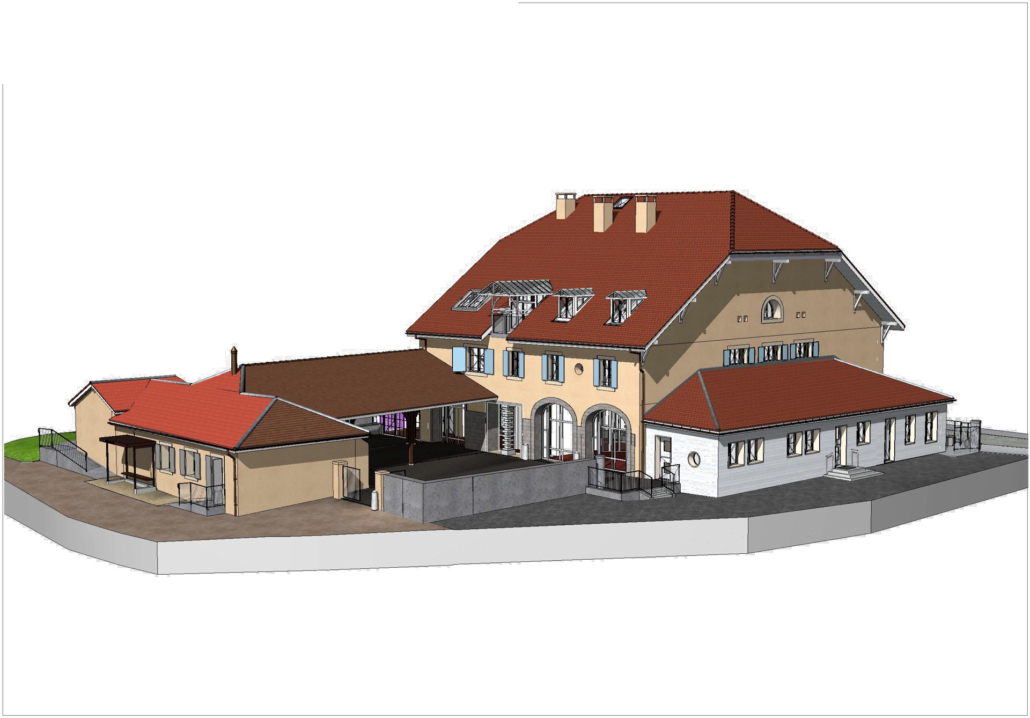Our 3D Architectural Drawing Services
We offer you our expertise in 3D architect plan and in 2D and 3D architectural drawing. Whether it's for a new build, a renovation renovation or the heritage preservationwe provide 3D architectural plans and realistic models that comply with property industry standards. Our services are aimed at architects, estate agencies, insurance and industries or general contractors . By choosing us, you benefit from our expertise in 3D architectural design and 3D building modelling.
3D Modelling expertise in Switzerland
Thanks to our CAD and CAM tools, we can create 3D building plans accurate. Our tools enable us to faithfully capture the initial state of structures, be they residences, business premises or historic sites. Our detailed approach enables us to produce 3D architect drawings adapted to modern projects, ensuring a faithful representation of reality.
Design of 3D Plans for Real Estate
We specialise in 3D design for real estate and understand the specific challenges of the sector. Our architectural drawing services cover everything from 2D and 3D drawing at BIM modelsby providing innovative, tailored solutions. Our 3D architectural plans are designed to meet the needs of professionals, guaranteeing efficient management and optimised maintenance of buildings.
Archicad: Reference software for your 3D drawings
To create 3D architect drawings We use Archicad, a software package renowned for its compatibility and flexibility. This software enables us to create 3D architectural plans in PLA/PLN, RVT (Revit from Autocad), and IFC 2/3 formats. Archicad helps us to provide architectural plans and BIM models with unrivalled precision.
Architectural Drawing: From 3D BIM to Modelling
Our services go beyond 3D architect drawings. We also offer BIM models, providing a global view of the building's lifecycle. This includes the 3D architectural designThese include realistic visualisation, optimum layout and simplified building management and maintenance. We offer tailor-made solutions for all types of project.
Your Partner for 3D Architectural Plans in Switzerland
By choosing our services, you are working with a provider of 3D architect drawings recognised. We specialise in 3D modelling of buildings and the 3D architectural design. We're the ideal partner to help you with your building and conversion projects.
Contact us today to find out how we can turn your ideas into reality. 3D architectural plans precise and reliable.



 3D Scan bat
3D Scan bat