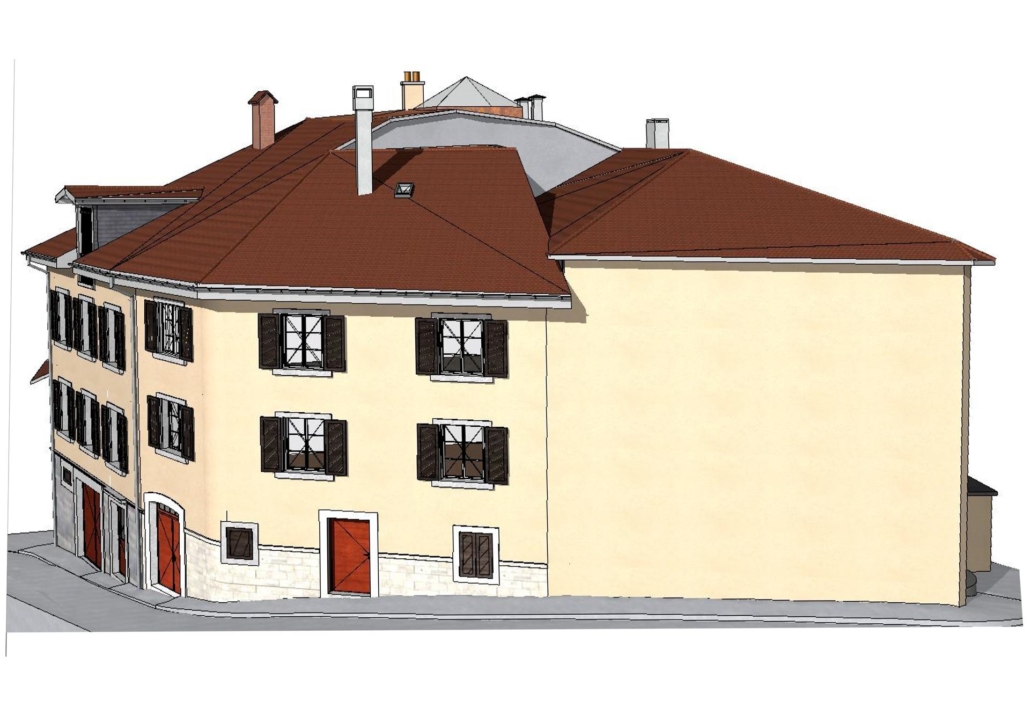Architect in Monthey: Discover our 3D building scanning solutions and our 2D plans, 3D models and BIM services.
Welcome to our page dedicated to architects in Monthey. We are a company specialising in 3D scanning in Switzerland, with offices in Martigny and Nyon. We offer innovative and accurate 3D building scanning solutions designed to meet the specific needs of architectural offices in Monthey.
Vous êtes architecte à Monthey et recherchez une solution fiable pour vos relevés de bâtiments ? Grâce à nos technologies de numérisation 3D dernière génération, nous vous accompagnons dans toutes les étapes de vos projets, qu’il s’agisse de rénovation, de construction ou de documentation technique.
What is 3D building scanning?
3D digitisation of buildings is an advanced technology that uses "digital cameras". 3D laser scanners "This technology can be used to create digital representations that are faithful to reality, making it easier to plan, renovate and manage architectural projects in Monthey. This technology creates true-to-life digital representations, making it easier to plan, renovate and manage architectural projects in Monthey.
3D laser scanner technology
3D laser scanners" work by emitting laser beams that scan the surface of the building. The returned beams are captured by the scanner, which then calculates the distance between the device and the points on the scanned surface. This creates a highly accurate "point cloud" representing the shape and dimensions of the building. This method is particularly useful for architects in Monthey who want to obtain accurate and reliable measurements.
Our relevés laser 3D Monthey permettent de capturer des structures complexes, même dans des environnements restreints ou peu accessibles. Pour les architectes de Monthey, c’est la garantie d’une base technique ultra-précise, réduisant considérablement les erreurs en phase de conception. Les données peuvent être directement intégrées dans vos logiciels préférés comme ArchiCAD, Revit ou AutoCAD. Cette interopérabilité est essentielle pour accélérer vos workflows, anticiper les problèmes sur chantier et fluidifier la communication entre les différents corps de métier. Nos experts vous accompagnent également dans l’analyse des résultats pour tirer le meilleur parti de la numérisation.



