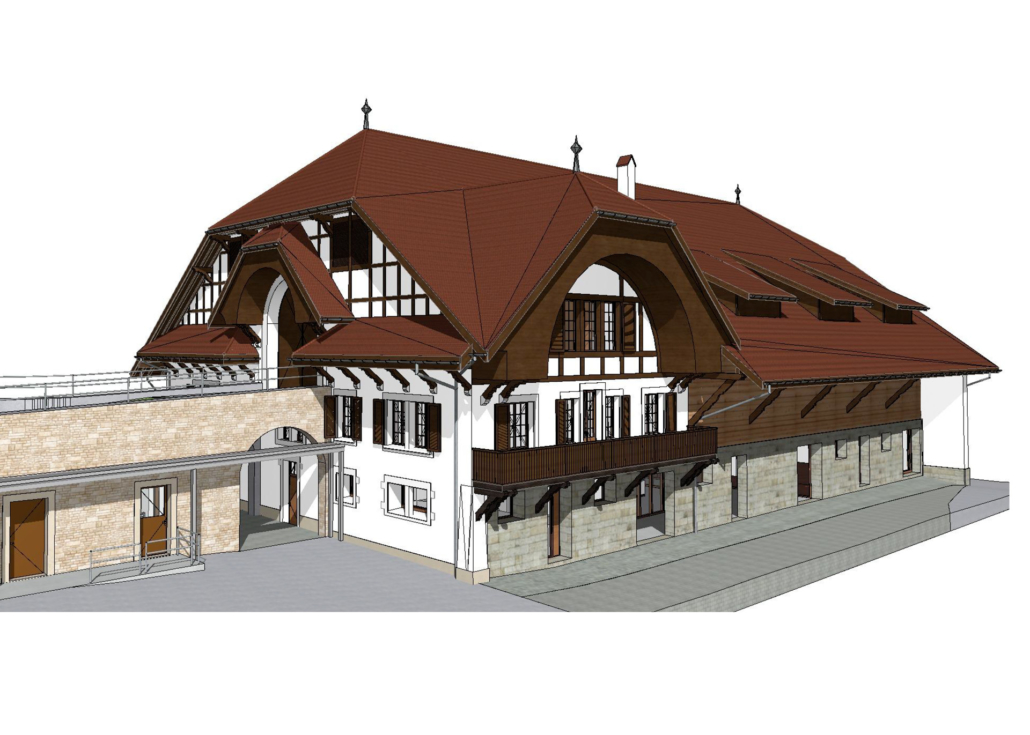Our expertise in 3D scanning and modelling
Digitising buildings using the lasergrammetry is a cutting-edge technology that can capture precise, detailed data about a building, whatever its condition or architectural complexity. Our building scanning are particularly useful for architectsthe engineers and general contractors who need reliable data for their projects.
The Digitisation and Modelling Process
The creation of this model began with a 3D scanning of the farm. Thanks to our lasergrammetryWe captured millions of data points, enabling us to reconstruct an accurate digital image of the building. This data was then integrated into Archicadwhere we were able to create a detailed and accurate 3D model.
Advantages of 3D Models and BIM Modelling
The 3D models and the BIM modelling (Building Information Modeling) offer numerous advantages. Not only can they be used to visualise the building in minute detail, they can also be used to plan and simulate modifications even before they are carried out on site. For architects and engineersThis saves a considerable amount of time and reduces the risk of error.
3D Virtual Tour Services
In addition to our building scanningWe also offer 3D virtual tours. Using technologies such as Matterport and Atis-CloudWe create immersive experiences that allow you to visit a building from a distance, as if you were actually there. These virtual tours are particularly useful for managementthe building managers and real estate brokers who want to present properties to potential customers in an innovative and engaging way.
Optimised 3D surveys and workflows for architects in Köniz
At 3D Scan Bat, we don't just capture data: we structure the information so that it can be used immediately in your architectural workflow. In Köniz, as elsewhere in Switzerland, we get involved upstream of projects to carry out 3D surveys exhaustive. These surveys are then transformed into BIM models in Archicad, the reference software for architects working in a macOS environment or wishing to use precise parametric objects.
The formats delivered can include PLA (Archicad), IFC, DWG or 3D PDF files, depending on your needs and software. We always provide a test file at the start of the project to check compatibility.
Our surveys also make it possible to produce up-to-date schematic floor plansMatterport's virtual tours are used by property managers and brokers for calculating floor space, documentation and marketing. Our Matterport virtual tours also offer a modern, immersive means of communication.
Our methodology combines topographical precision and digital agilityto offer architects in Köniz a complete solution, from digitisation to visualisation. Whatever your project - property, public housing or public facilities - we provide you with reliable, organised data tailored to your professional deliverables.
Quality and Precision: Our Priorities
At 3D Scan Bat, we pride ourselves on offering the highest quality services. The accuracy of our 3D scans and our models is our top priority. Our teams, based in Martigny and NyonThe team is made up of experienced and passionate professionals who are ready to intervene anywhere in Switzerland, including in the German-speaking cantons, such as Bern, Zürich, Basel, Solothurn and Lucerne.
Collaboration with Köniz Architects
We have established strong working relationships with architects from Köniz and other regions. Our recent project in the canton of Berne is an example of our ability to meet the specific needs of our customers. We understand the unique challenges presented by architectural projects and are committed to providing bespoke solutions that meet these requirements.
Why choose 3D Scan Bat?
Local Expertise
As a Swiss company, we understand the needs and expectations of Swiss customers. Our services are fully adapted to local standards and we pride ourselves on our in-depth knowledge of the Swiss market.
Cutting-edge technology
We use the most advanced technologies in terms of 3D scanning and BIM modelling. Our lasergrammetry and our software such as Archicad enable us to deliver accurate and reliable results.
Customised service
Every project is unique, which is why we offer a personalised service to every customer. Whether you are architect, engineer, management, property manager or real estate brokerWe have the solutions to meet your needs.
Commitment to Quality
Quality is at the heart of everything we do. From the digitisation to the creation of 3D models and virtual toursWe ensure that every stage of our process meets the highest standards.
A flexible service, even for complex structures
One of 3D Scan Bat's strengths lies in its ability to adapt to a wide range of building typesincluding old or partially dilapidated structures. In the municipality of Köniz, we are regularly called upon for agricultural buildings, residential buildings and public complexes. Thanks to the precision of our scanners, even hard-to-reach areas can be digitised without prior dismantling or invasive intervention.
We are also able tointervene quickly thanks to our ability to mobilise several scanning teams in parallel. This enables project managers and architects to meet deadlines without compromising on data quality. What's more, our deliverables are always accompanied by technical support, guaranteeing seamless integration into your CAD software.
Rely on our experience in French- and German-speaking Switzerland for your projects in Köniz. Contact us for a demonstration or a customised estimate.



