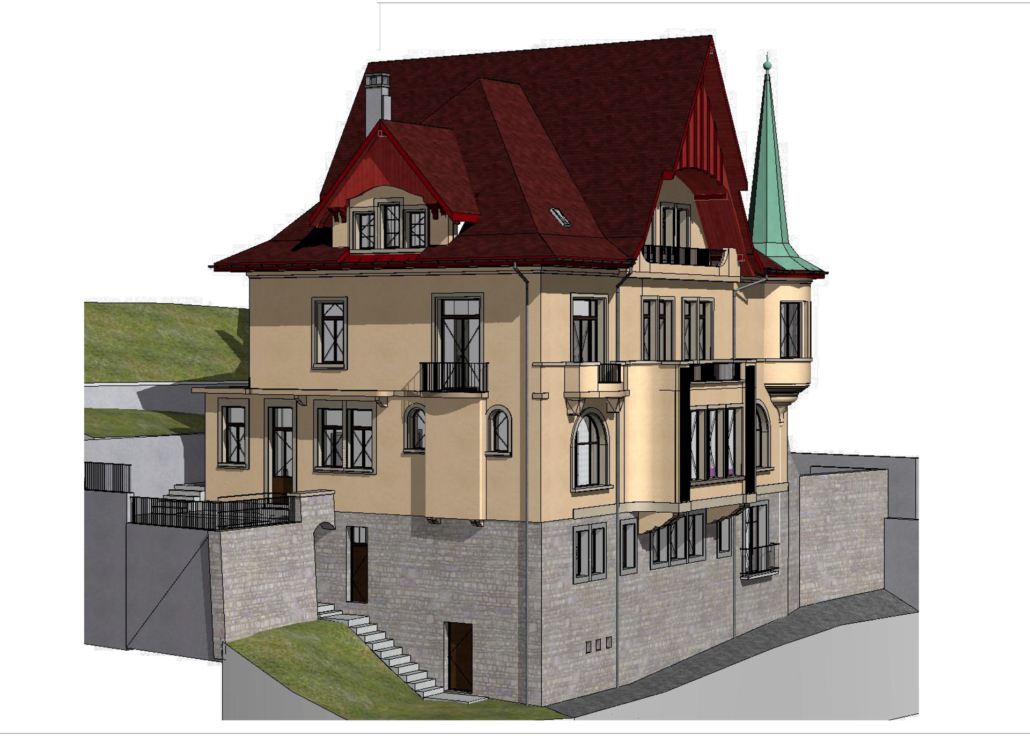Technologies and methodologies used by your architect in Neuchâtel
Our company is based on two main technological pillars: laser scanning and lasergrammetry. These tools enable your architect in Neuchâtel to carry out extremely accurate three-dimensional surveys of buildings. This provides a solid basis for creating BIM (Building Information Modeling) models and architectural plans.
Laser Scanner and Lasergrammetry:
Our teams use high-precision laser scanners to capture millions of data points of a building. In this way, your architect in Neuchâtel creates a detailed and faithful representation of the structure. This technique is particularly useful for renovation and restoration projects, where accurate measurements are crucial.
BIM modelling :
Using the data captured by the laser scanner, our architectural draughtsmen create detailed BIM modelling. BIM makes it possible to manage all the information relating to a building in a single digital model. This makes it easier for your architect in Neuchâtel to plan, design and manage construction projects.
Schematic drawings with Matterport technology
In addition to our 3D scanning and BIM modelling services, we also produce schematic drawings using Matterport. These plans provide a clear and detailed view of the interior spaces. They are particularly useful for various players in the real estate sector in Neuchâtel, including :
- Management : Schematic drawings make property management easier, by providing a precise overview of the space.
- Real estate brokers : They can use these plans to present properties in a more engaging way to potential buyers.
- Property management : These plans help in the planning and management of maintenance operations.
- Property buyers : They can better understand the layout and features of the properties they are considering buying.
- Preparation of bank loan applications: Schematic drawings can be included in loan applications to provide a visual representation of the assets.
- Breakdown of property expenses : The plans help to determine the distribution of charges between the various occupants of a building.
Team and Expertise
In 2024, our technical team will consist of two teams specialising in data acquisition using laser scanners. One person transforms the data into a cloud of points that can be used by CAD software, and three architectural draughtsmen. The latter are experts in producing BIM models and architectural plans. Thanks to their expertise, we can provide tailor-made solutions adapted to the specific needs of each project.
Training and Skills :
Our teams are trained in the latest technologies and methodologies for 3D surveying and modelling. We continually invest in training to maintain a high level of competence and stay at the cutting edge of our field. Your architect in Neuchâtel is committed to providing a quality service.
Working with Customers:
We work closely with our customers to understand their needs and expectations. Every project is unique, and we tailor our approach to deliver results that precisely meet the requirements of our customers in Neuchâtel.
Importance of BIM Modelling for Architects in Neuchâtel
BIM modelling has become an essential standard in the construction and architecture sectors. It offers a number of advantages, including
- Information management : BIM centralises all the information relating to a building, making it easier to manage data throughout the project's lifecycle.
- Improved collaboration : The various parties involved in the project (architects, engineers, contractors) can work together more effectively thanks to a common database.
- Reducing errors : By having an accurate digital representation of the building, the risks of errors and costly modifications during construction are reduced.
- Planning and simulation : BIM makes it possible to simulate various construction scenarios and identify the optimum solutions before work begins.
- Cost management : Better planning and fewer errors mean more efficient cost management.
Applications of Matterport Technology
Matterport technology is a revolutionary tool for creating schematic plans and visualising interior spaces. Here are a few examples of its application:
- Virtual tours : Estate agents can organise virtual tours of properties, allowing potential buyers to discover the area without having to travel.
- Property documentation : Property managers can document the condition of properties for inspections, renovations and maintenance.
- Real estate marketing : Plans and virtual tours created with Matterport can be used in marketing campaigns to attract more buyers or tenants.
- Interior design : Architects and interior designers can use Matterport models to plan and visualise interior layouts.
Thanks to the use of cutting-edge technologies and advanced methodologies, your architect in Neuchâtel is able to provide high-quality services tailored to the specific needs of each project. Our expertise in laser scanning, lasergrammetry, BIM modelling and Matterport technology enables us to meet our clients' most demanding expectations.



