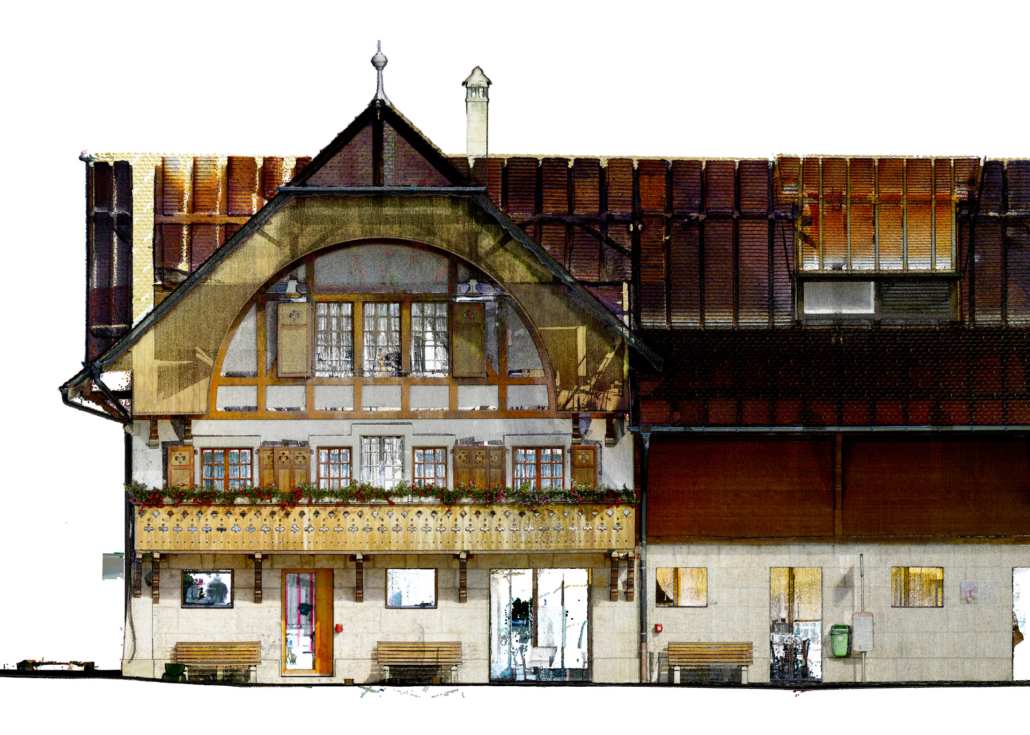Why choose 3D Scan Bat for your architectural projects in Bulle?
1. Expertise and precision with 3D laser scanning
Our 3D laser scanner enables us to capture millions of points with great precision. This cloud of points is then used to create detailed 3D models and architectural plans accurate. This technology guarantees a faithful reproduction of existing buildings, which is essential for planning and renovation.
2. Collaboration with the Bulle architectural offices
We understand the specific needs of architectural offices in Bulle. Our aim is to provide accurate data to facilitate the design and renovation process. Thanks to our expertise, we can help architects to produce projects high quality, whether for new buildings or refurbishments. renovations.
3. Partnership with AXIA-Dessin, Mr Philippe Stern
For the development of architectural plansWe are delighted to be working with the architectural firm AXIA-Dessin headed by Mr Philippe Stern in Bulle. This partnership enables us to combine our expertise in 3D surveying with their architectural know-how, guaranteeing high-quality results.
4. 3D models and BIM: tools for better visualisation and planning
Modelling in 3D model and/or BIM is one of our specialities. These tools enable better visualisation of projects, facilitate communication between the various stakeholders and improve the accuracy of cost and time estimates.
An approach focused on your technical and regulatory priorities
In Bulle, architectural projects can present specific constraints linked to the built environment, heritage or town planning requirements. Our expertise in 3D scanning enables us to anticipate these constraints from the earliest stages of analysis. We provide ready-to-use deliverables, compatible with Archicad, Revit or AutoCAD, to make your day-to-day work easier.
Our 3D surveys include the smallest details - irregular walls, deformations, complex volumes - which are essential for producing reliable plans, particularly for the older buildings typical of the canton of Fribourg.
For energy renovation projects, we also offer detailed documentation to facilitate dialogue with thermal engineers or CECB experts.
By working with us, the architects in Bulle have access to a database that can be used at every stage of the project: sketch, planning, application for planning permission, building site, DOE.
Last but not least, our responsiveness is an asset: we can take readings within 48 hours, send you raw point clouds within a few days, and model quickly to meet your requirements. You gain time, clarity and reliability on every project, whatever its size.
Our services for architects in Bulle
Cloud of Points : A solid basis for your projects
Le point cloud generated by our 3D scanners forms the basis of all our services. It provides an accurate and detailed digital representation of the existing building, which is essential for preliminary studies, design and renovations.
Architectural drawings on Archicad: from design to production
We create architectural plans 2D plans in Archicad, tailored to your specific needs. These plans are essential for architectural officesThey serve as a guide throughout the construction or renovation process.
3D modelling and BIM: a complete vision of your projects
La 3D modelling and the integration of this data into an environment BIM offer a complete overview of your projects. This improves coordination, reduces errors and optimises the construction process.



