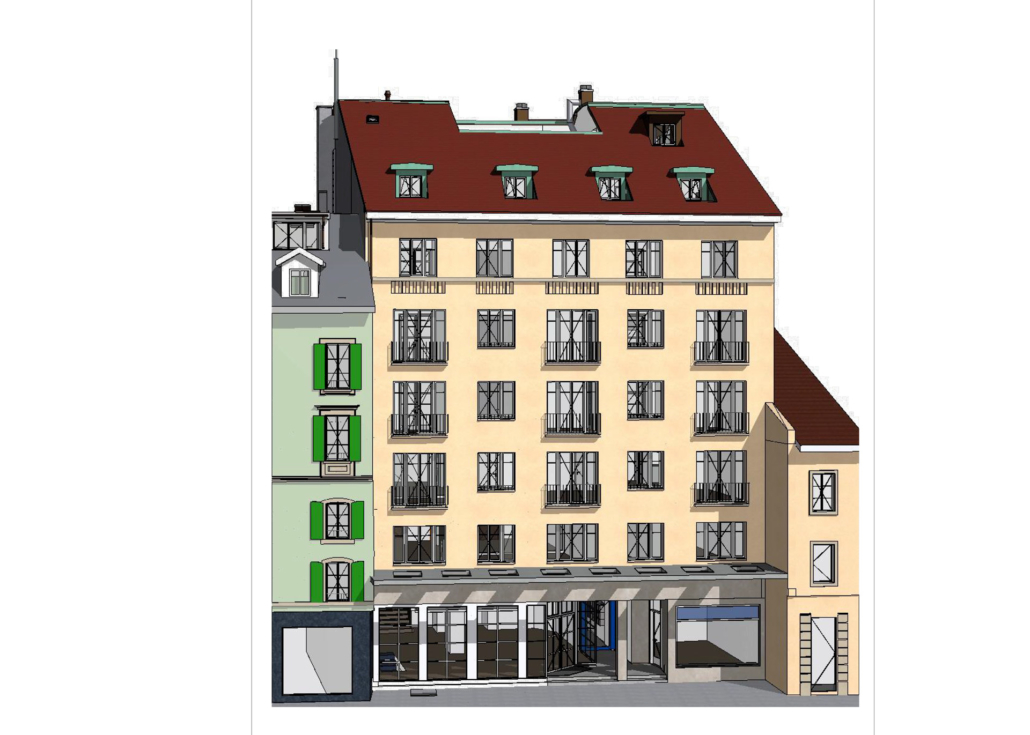3D Scanning for Architects in Yverdon-les-Bains
We work closely with architects in Yverdon-les-Bains. Together, we provide high-precision 3D laser scanner surveys. These surveys generate a detailed point cloud. This point cloud can be easily integrated into your favourite software such as Archicad or Revit. Thanks to our expertise, every project is documented with unrivalled precision.
A tailor-made approach for every architectural project in Yverdon-les-Bains
Each architectural project in Yverdon-les-Bains has its own technical and functional particularities. That's why our approach is based on working closely with architects to tailor our services to their real needs. Our laser scanner surveys enable us to quickly and accurately capture all the dimensions of a building, even a complex or partially occupied one.
Once the point cloud has been generated, we structure it for seamless integration into your CAD and modelling tools. Thanks to our use of Archicad, Autocad and Revit, we can deliver directly usable files for your section plans, façades, sections and volumes.
Our expertise also includes the management of mixed projects (residential and commercial), as demonstrated by our work on a 2,640 m² building in Yverdon. Thanks to accurate modelling and comprehensive documentation (virtual tour, orthoimages, 360° photos), discussions with clients, engineers and craftsmen are made easier, the risk of errors is reduced and deadlines are optimised.
Point Clouds and 3D/BIM Models for Architects
Our statements offer coloured point cloud. Each statement is accompanied by 360-degree panoramic photos that can be used to create a virtual tour. This data is essential for creating 2D architectural plans, 3D models or detailed BIM models. Whether it's for a new build or a renovation, we provide architects in Yverdon-les-Bains the precise information required. This guarantees successful modelling.
Why choose 3D Scan Bat for 3D scanning services in Yverdon-les-Bains?
Our state-of-the-art technology ensures accurate and reliable readings. With our experienced team, we understand the specific requirements of architects in Yverdon-les-Bains. We offer tailor-made solutions. Whether you need 2D plans or 3D/BIM models, we're there for you.
Our laser surveys are particularly well suited to projects involving energy conversion, extensions or changes of use. Thanks to the precision of the point cloud, you have a reliable basis for analysing the existing situation, anticipating technical constraints and proposing architectural solutions that comply with current standards.
Expertise and Experience for Architects in Yverdon-les-Bains
With years of experience in the field, we use Archicad and Autocad to produce accurate plans. We also produce detailed models. Our team, based in Switzerland, understands architectural challenges. We also know how to adapt to the specific needs of architects in Yverdon-les-Bains.
Efficient collaboration for successful architectural projects
Thanks to our virtual tours and photo files, everyone involved in the project can share precise information. This reduces errors and delays. Our 3D scanning facilitate communication. As a result architects in Yverdon-les-Bains can better manage their projects.
Services for Architects in Yverdon-les-Bains
- Laser survey 3D scanner: We use LEICA RTC360 and BLK360 laser scanners for detailed and accurate readings.
- 3D/BIM modelling: We create 3D models and BIM models for efficient project management.
- 2D Architectural drawings: We draw up plans on Archicad and Autocad, adapted for new construction and renovation.
Advantages of 3D Scanning Services for Architects in Yverdon-les-Bains
Time saving and efficiency
Our fast, accurate readings enable architects in Yverdon-les-Bains save time on their projects. What's more, the ATIS-CLOUD virtual tour provides an overview. This eliminates the need for repeated visits to the site.
Flexibility and Adaptability for Architectural Projects
Whether you're an interior designer or managing a large-scale project, we tailor our services to suit you. Our aim is to meet the specific needs of each project. Our flexibility meets the diverse requirements of architects in Yverdon-les-Bains.
Contact 3D Scan Bat for your Projects in Yverdon-les-Bains
If you are a architect in Yverdon-les-Bains If you're looking for surveying and modelling solutions, contact 3D Scan Bat. Find out how our 3D Scanning services can help you make a success of your architectural projects. Finally, explore our references in the Architect category to find out more.
At 3D Scan Bat, we do more than just take readings: we provide a complete strategic added value at every stage of your project. Our mastery of laser scanning technologies, combined with our ability to supply accurate, ready-to-use 3D models, makes us an ideal partner for your project. a true partner for architects in Yverdon-les-Bains. Thanks to our interactive deliverables (integrated point cloud, mock-up on layers, PLA file), you can be more responsive, precise and clear in all your design phases.
Whether you are working on a residential building, a heritage building or a complex project, we provide you with the tools you need to design and renovate with confidence. Contact our team for tailor-made support.



