Tag Archive for: References
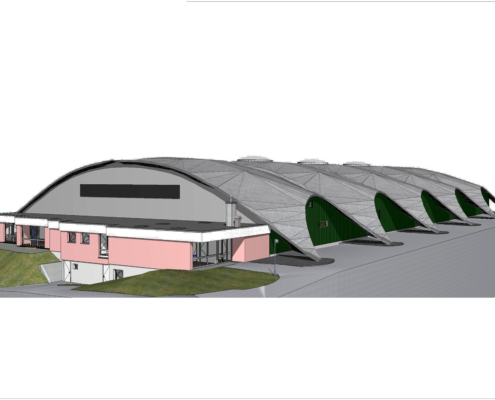
Architect in Geneva: 3D survey & 3D model/BIM services
Architects in Geneva: Discover our B2B services for 3D laser scanning, BIM modelling, 3D models and architectural plans
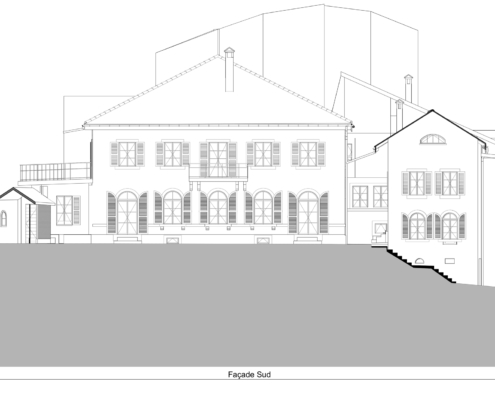
Survey of a winegrower's house in Lavaux
Dive into our detailed case study on measuring, 3D modelling and the creation of architectural plans for a winegrower's house in Epesses.
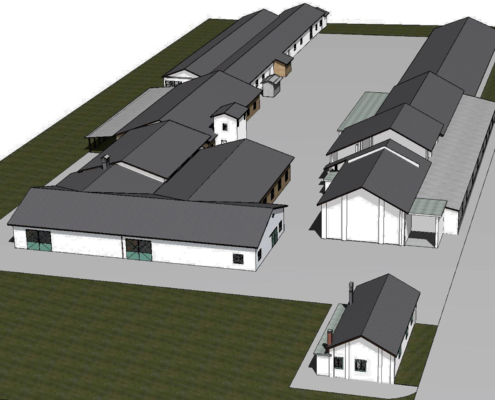
Case study: calculating materials from the deconstruction of a brownfield site
Accurately calculate the materials required to deconstruct a brownfield site. Using terrestrial and aerial scans, we produced a model categorising the groups of materials, then automatically extracted the volumes and surfaces.
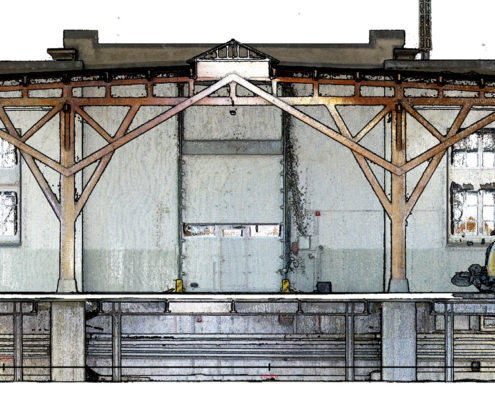
Orthoimages in building surveys
Revolutionise architectural documentation with our orthoimaging services. Ideal for accurate reproductions of façades, roofs or plans, these scale ortho-photographs integrate perfectly into all CAD software, improving renovation planning, the study of architectural details and the preventive conservation of heritage buildings.
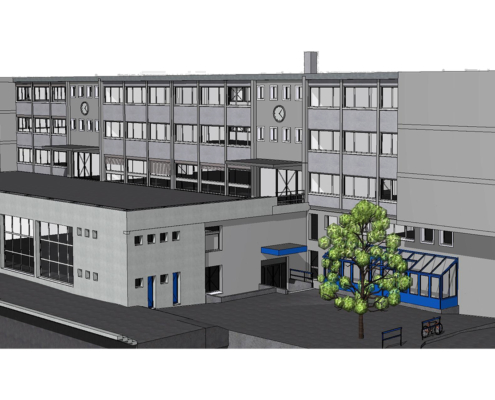
School Centre - 3D scanning, architectural plans & modelling
Find out more about our recent contribution to the renovation plan for Vouvry (Valais) with the exterior survey of the school centre, incorporating 3D scanning technology and aerial drone surveys.

Plans d’architectes – Relevé de l’état actuel d’une salle polyvalente
Optimise the renovation of your multi-purpose hall with our architect's plans, based on precise surveys of the current state.
