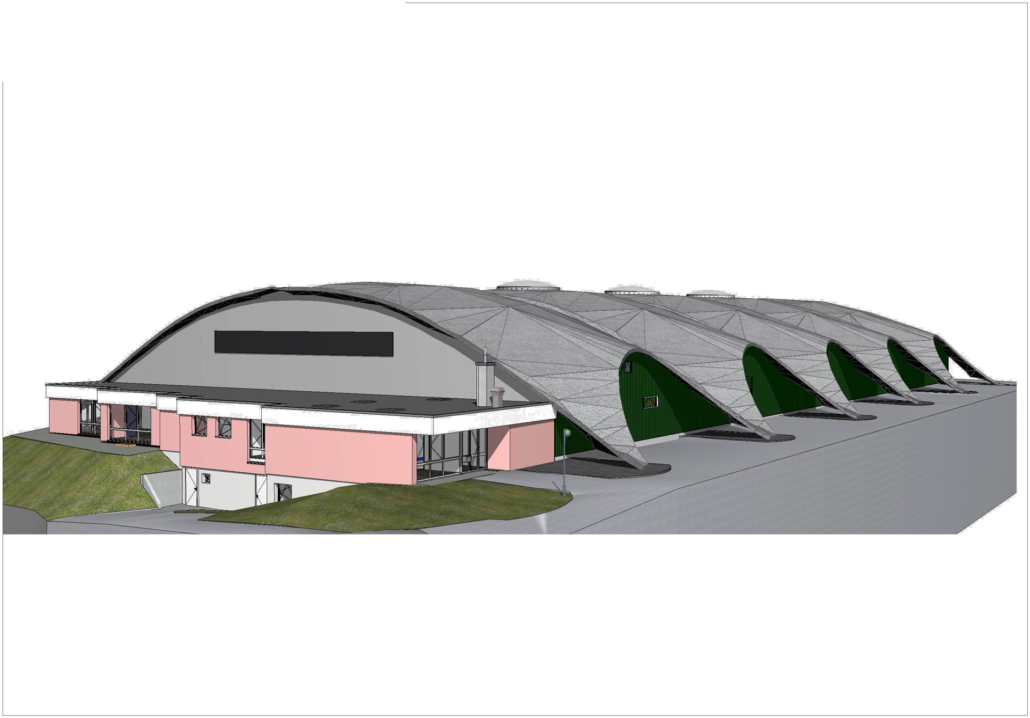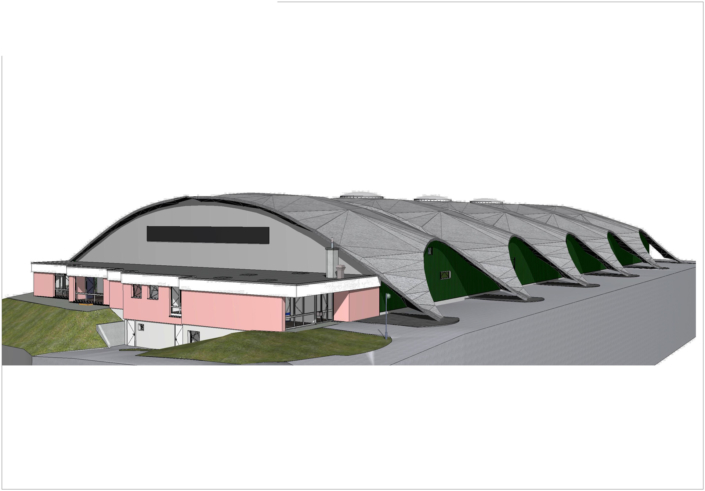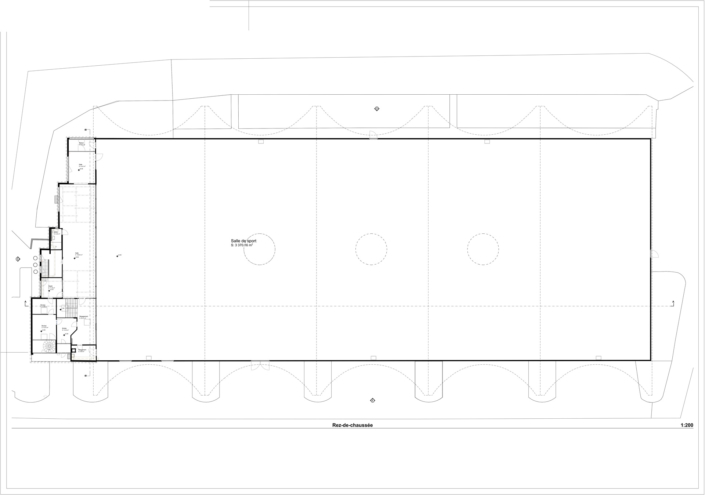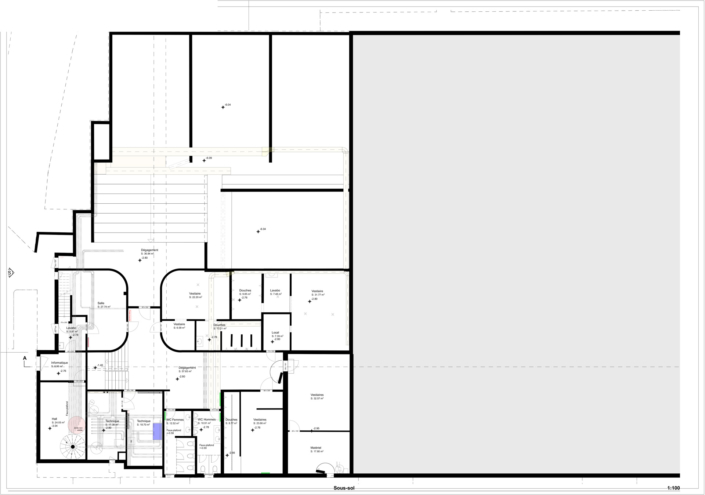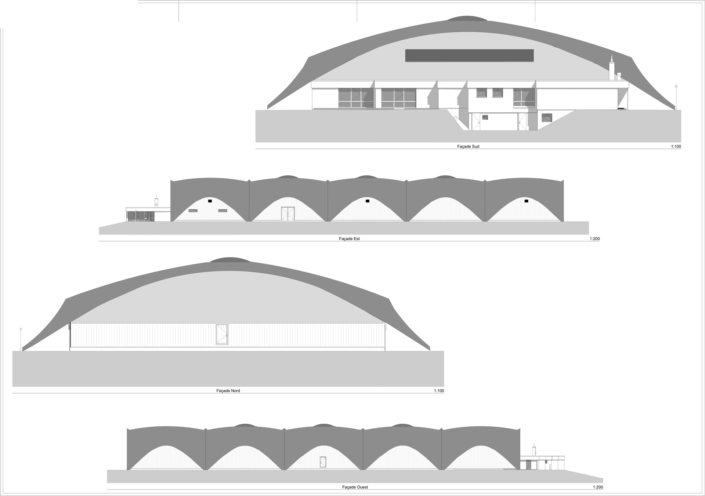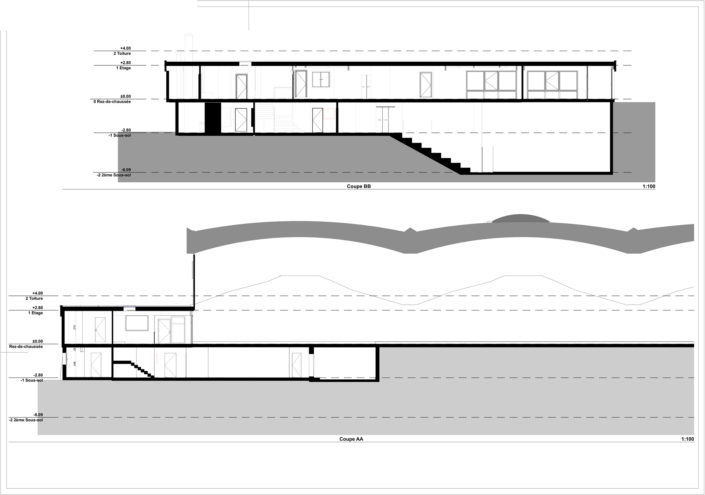Advanced Technologies for Architects and Architectural Offices in Geneva
We use the Leica 3D laser scanner to accurately capture the measurements of a sports hall. This process overcomes the challenges posed by a domed roof and other complex structural elements. This precision is essential for architects and architectural offices in Geneva, particularly those specialising in the renovation and modernisation of existing infrastructures.
Collaboration and BIM Solutions for Renovation Projects
Our collaboration with an architectural firm in Geneva demonstrated our ability to adapt our services to the specific needs of renovation projects. Using Archicad and the BIMTool plugin, we transformed complex surveys into a precise BIM model. This model facilitates project planning and execution.
Interior Designer in Geneva and Renovation Solutions
Our services also extend to interior architects in Geneva. Thanks to our BIM models, or our 2D plans and architectural drawings service. They can visualise and plan complex interior layouts. These models optimise the use of space and improve the energy efficiency of projects.
Why Choose Our Services for Your Architectural Renovation Project in Geneva?
Our expertise in 3D scanning and our BIM modelling service make us the ideal partner. Mainly for any project requiring extreme precision and efficient management of the construction or renovation process.
Benefits of BIM for Sports Hall Renovation
Our page is illustrated by a 3D model of a sports hall. The model was produced in our offices using Archicad software, based on lasergrammetry surveys. BIM modelling offers considerable advantages for renovation projects in Geneva. It makes it easier to visualise renovation plans, improves coordination between teams and significantly reduces construction errors.
Contact us today if you are an architect or represent an architectural practice in Geneva. Find out how we can turn your vision into reality using our cutting-edge technologies.

