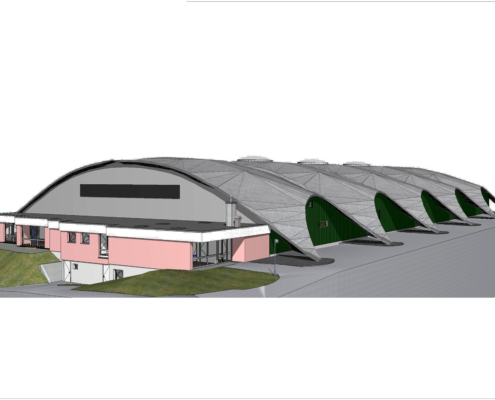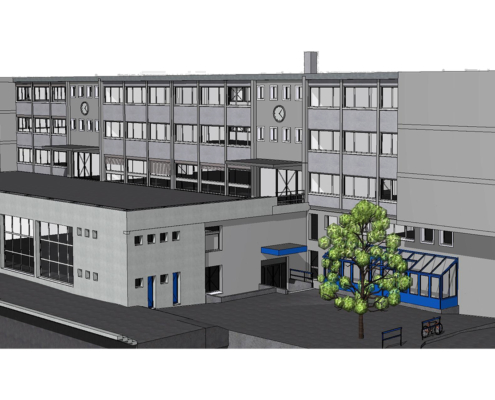Tag Archive for: Plans d'architectes

Architect in Geneva: 3D survey & 3D model/BIM services
Architects in Geneva: Discover our B2B services for 3D laser scanning, BIM modelling, 3D models and architectural plans

School Centre - 3D scanning, architectural plans & modelling
Find out more about our recent contribution to the renovation plan for Vouvry (Valais) with the exterior survey of the school centre, incorporating 3D scanning technology and aerial drone surveys.

Plans d’architectes – Relevé de l’état actuel d’une salle polyvalente
Optimise the renovation of your multi-purpose hall with our architect's plans, based on precise surveys of the current state.
