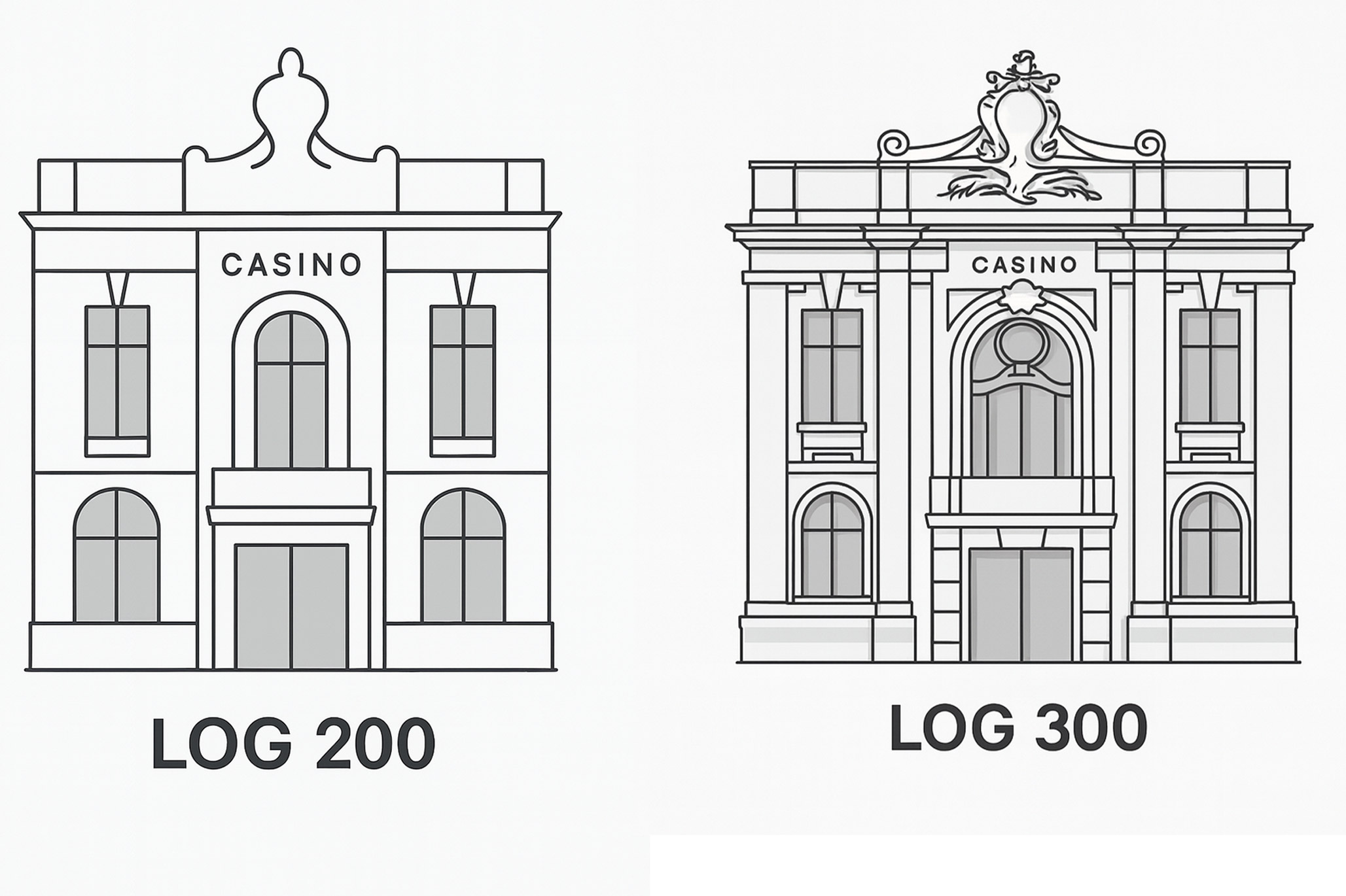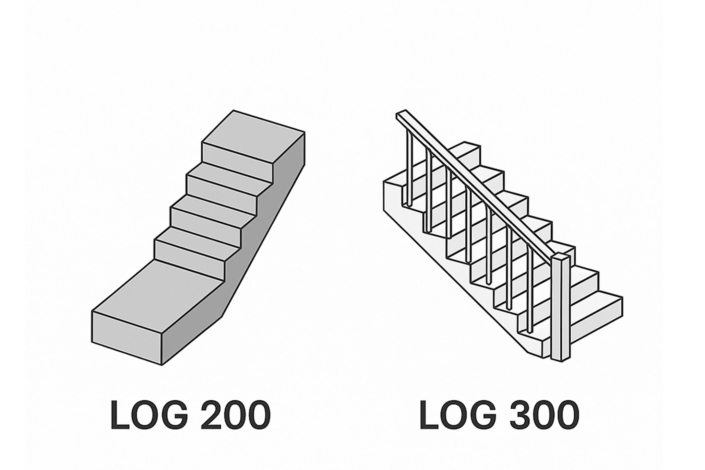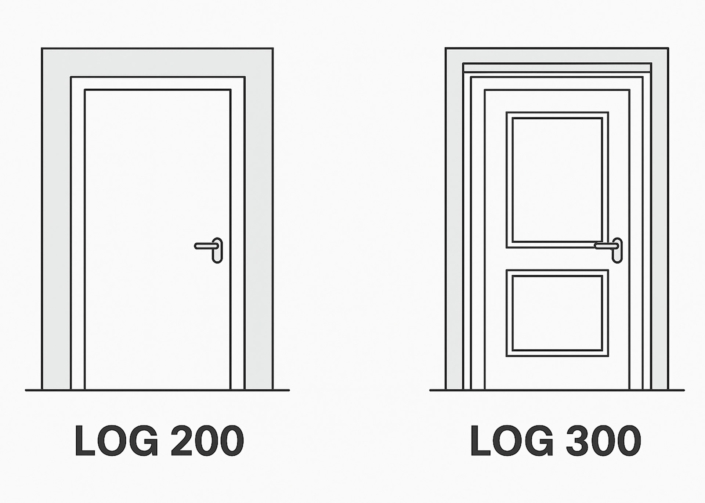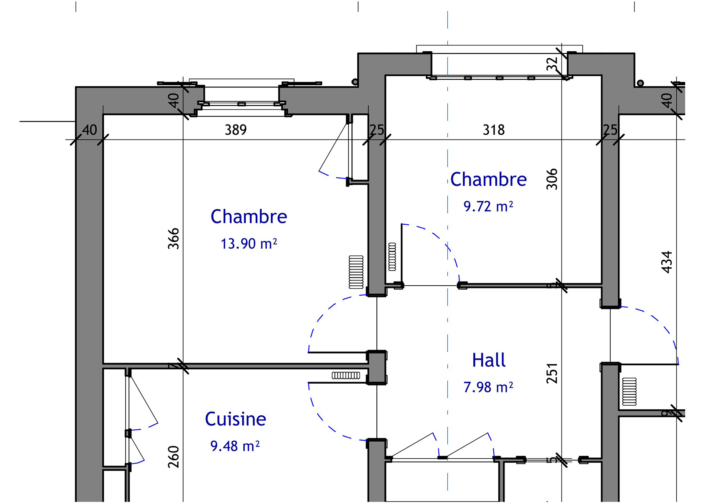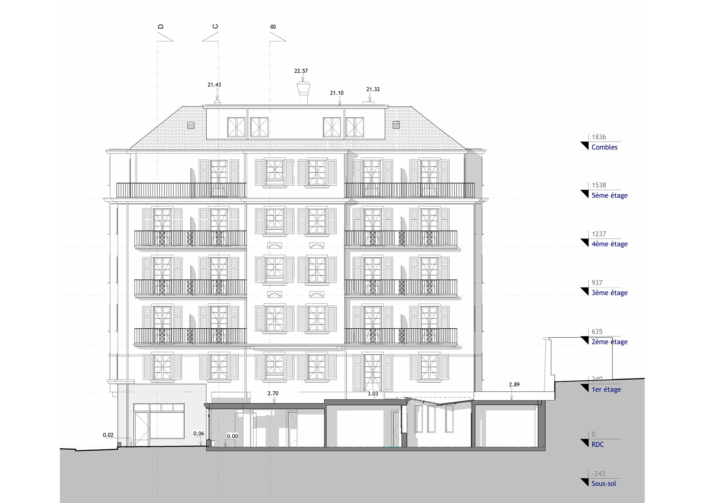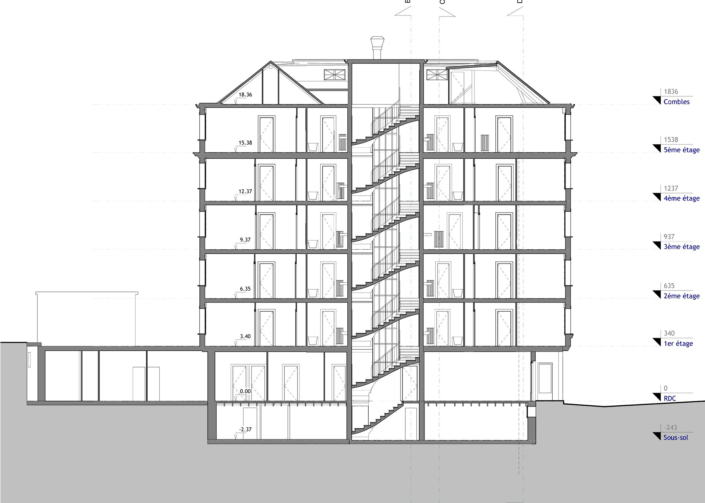LOG levels of detail in BIM: Understanding the graphics of a 3D model
As part of our 3D scanning of existing buildingsOur main focus is on LOG (Level of Geometry)in other words geometric representation of architectural elements in a 3D model.
Unlike acronyms LOD (Level of Development) or LOI (Level of Information)the LOG does not concern that geometry shape, proportion, position in space, level of complexity.
It does not contain any material data or physical or technical properties, except for specific request.
For more details, visit LOD and LOI on our dedicated page
⏱️Résumé in 20 seconds
In this article, we explain the LOG 200 and LOG 300 levels of detail used in our 3D models derived from laser scanner surveys.
- Unlike LOD or LOI, LOG focuses solely on the geometry of the elements.
- The LOG 200 is suitable for preliminary projects, while the LOG 300 is recommended for renovations or surveys of protected buildings.
- Concrete examples (windows, façades, roofs, etc.) illustrate the graphic differences between each level.
Why is the LOG central to our working method?
When we carry out a 3D scanner surveyThe main deliverable is a 3D geometric model faithful to the existing design.
This model is used by architects and engineers as a working basis, often for renovations, conversions or structural analyses.
Our method is based on purely graphic reading of elementsstructured at different levels of detail LOG.
Which LOG level should I choose, depending on the type of project?
Le LOG 200 level of detail is particularly suitable for preliminary projectsfor feasibility studies or volumetric estimates. It offers a simple, lightweight and quick-to-use representation, suitable for use when a moderate level of geometric precision is sufficient.
Le LOG 300 levelon the other hand, is better suited to renovation projectstransformations or any other process requiring a specific high geometric fidelityThis is particularly the case when the precision of the openings, the position of the joinery or the structure of the roof has an impact on the quality of the building. direct impact on the project.
⚠️ Please note: for enquiry files concerning listed buildings or buildings in protected areasparticularly in the case of complex façadesthe LOG 200 often proves insufficient. In such cases, the cantonal authorities require a more faithful modelling (LOG 300), allowing correct interpretation of the modelling, framing, proportions and volumes.
Examples of LOG levels of detail applied to the 3D model
🔸 Window
LOG 200 Simplified opening represented as a volume in the wall, without framing details or fanlight.
LOG 300 model complete with frame, sub-frame, spandrel, transom and precise position within the thickness of the wall (inside, middle or outside).
🔸 Staircase
LOG 200 Schematic volume on a slope, with no details of steps or ramps.
LOG 300 complete modelling with individual marketsThe staircase, stringers, balustrade, handrail and landing details.
🔸 Façade
LOG 200 Solid volumes with schematic openings (windows and doors represented by simple voids), without ornamentation.
LOG 300 modenatures represented (frames, cornices, entablatures, main sculptures), precise proportions and visible relief.
🔸 Internal door
LOG 200 Door panel and frame shown simply, with no distinction between frame and sub-frame, and no recess depth.
LOG 300 full performance with frame, sub-frame, recess, rebate, door leafvisible handle and precise position in the wall.
🔸 Roof
LOG 200 General outline of the roof (e.g. two sloping sides), without details. The slopes are estimated or symbolic.
No representation of valleys, hips, eaves or chimneys. Roof overhangs are generally ignored.LOG 300 detailed modelling with exact slopes measured on the point cloud, representation of the valleys, hips, ridges, verges, overhangs, cornices, any dormer windows.
Developed surfaces can be calculated, and a roof plan can be extracted with the slopes indicated in degrees.
🧱 Position of elements in the wall
One of the key contributions of LOG 300 is the precise position elements (windows, doors, joinery) in the the thickness of the wall. This includes :
L'internal or external alignment chassis
L'modelled embrasure (depth, drop-offs)
The supports, lintels and returns integrated
LOG: a purely geometric approach
Our models are deliberately light and soberwith an exclusive focus on geometry (LOG).
By default, we do not fill in :
Materials (wood, PVC, steel...)
Thermal, acoustic and fire performance
Manufacturer data
Visit explicit requestand with customer documentation or a dedicated visit, we can complete the model with certain attributes of materiality or identification.
For what type of professional?
This approach is aimed primarily at :
Architects for a reliable, clear and lightweight project base
Technical offices to extract accurate 2D plans from the model
Property experts and managers for geometric analysis or monitoring the evolution of a building over time
Project owners for a quick view of the actual state of the existing building
A clear, precise and effective method
Le LOG (Level of Geometry) is at the heart of our surveying and modelling practice.
It can be used to represent faithfully to the existing while maintaining a lightweight file structurereadable and usable without unnecessary overload.
It is a optimum balance between geometric accuracy, operational efficiencyand flexibility of adaptation according to the needs of each project.

